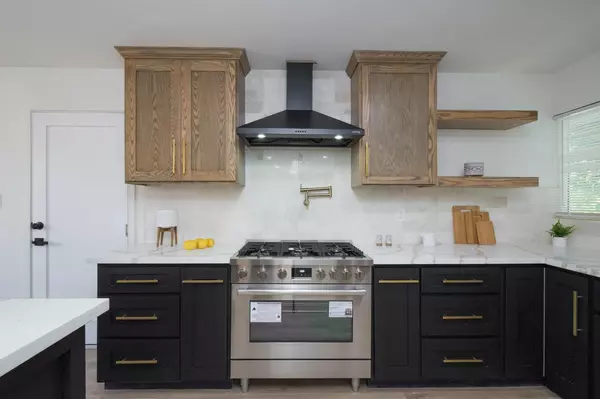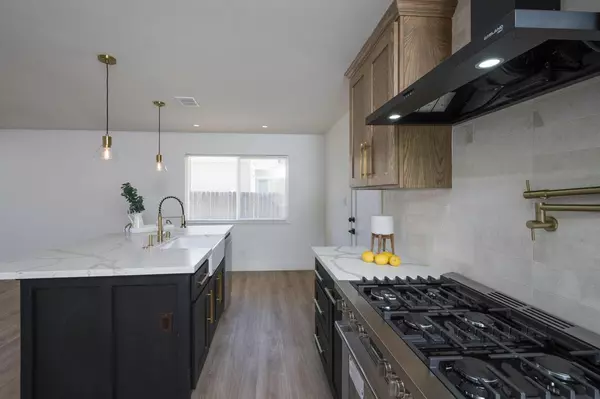$713,000
$719,000
0.8%For more information regarding the value of a property, please contact us for a free consultation.
3 Beds
2 Baths
1,771 SqFt
SOLD DATE : 09/27/2022
Key Details
Sold Price $713,000
Property Type Single Family Home
Sub Type Single Family Residence
Listing Status Sold
Purchase Type For Sale
Square Footage 1,771 sqft
Price per Sqft $402
MLS Listing ID 222091544
Sold Date 09/27/22
Bedrooms 3
Full Baths 2
HOA Y/N No
Originating Board MLS Metrolist
Year Built 1961
Lot Size 7,253 Sqft
Acres 0.1665
Property Description
REMODELED AND UPGRADED HOME! An absolute gem of a home located in one of the best neighborhoods in Granite Bay This single story immaculately remodeled home features 3 bedrooms and 2 baths. Stunning front landscaping, large wide driveway. Once you step inside you will be greeted with all brand new laminated floors, a large open concept great room that consists of the living room, dining room and kitchen. The kitchen has been designed with custom flat panel cabinets that line the wall of this vast kitchen. It is offset with an extra long oversized island with prep sink, and quartz countertops. Commercial grade range is the perfect piece of equipment for the chef in the family. All three bedrooms are large and spacious with two fully remodeled bathrooms featuring posh tile designs and fixtures. The master bedroom consists of a private master bath. It has a brand new roof. The entire house has smooth textured walls as well as new interior and exterior paint. Pool has been upgraded as well
Location
State CA
County Placer
Area 12746
Direction from freeway I-80 E go right on Douglas Blvd, turn left on Seeno Ave then turn left on Stirling
Rooms
Family Room Cathedral/Vaulted
Living Room Great Room, Other
Dining Room Dining/Family Combo
Kitchen Pantry Closet, Quartz Counter, Island w/Sink
Interior
Interior Features Cathedral Ceiling
Heating Central
Cooling Ceiling Fan(s), Central
Flooring Laminate
Fireplaces Number 1
Fireplaces Type Brick
Appliance Free Standing Gas Range, Dishwasher
Laundry In Garage
Exterior
Parking Features Garage Door Opener, Garage Facing Front
Garage Spaces 2.0
Fence Back Yard
Pool Built-In
Utilities Available Public
View Other
Roof Type Composition
Private Pool Yes
Building
Lot Description Auto Sprinkler Front, Street Lights
Story 1
Foundation Concrete, Slab
Sewer Sewer Connected
Water Water District
Architectural Style Traditional
Level or Stories One
Schools
Elementary Schools Eureka Union
Middle Schools Eureka Union
High Schools Roseville Joint
School District Placer
Others
Senior Community No
Tax ID 460-073-017-000
Special Listing Condition None
Read Less Info
Want to know what your home might be worth? Contact us for a FREE valuation!

Our team is ready to help you sell your home for the highest possible price ASAP

Bought with Lyon RE Folsom
bobandrobyn@thebrokerage360.com
2012 Elvenden Way, Roseville, CA, 95661, United States






