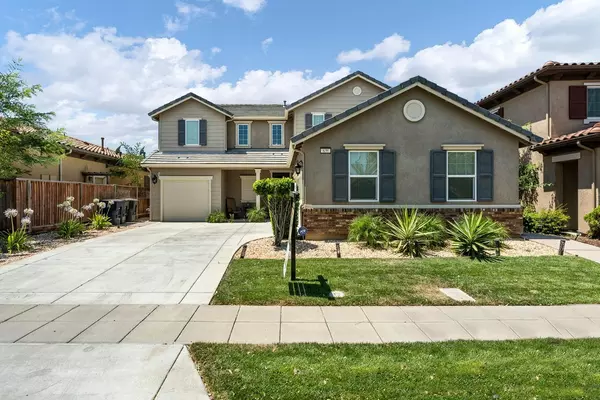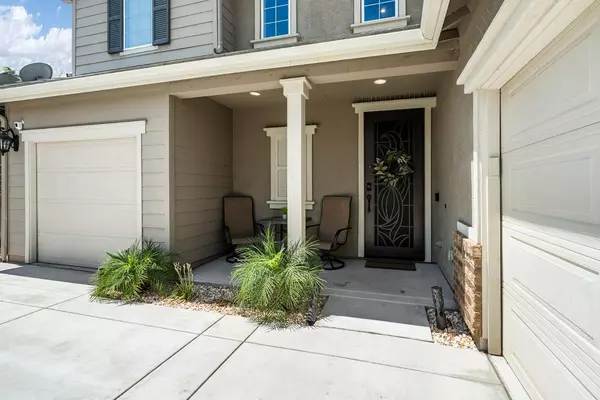$1,050,000
$1,089,000
3.6%For more information regarding the value of a property, please contact us for a free consultation.
4 Beds
4 Baths
3,121 SqFt
SOLD DATE : 09/19/2022
Key Details
Sold Price $1,050,000
Property Type Single Family Home
Sub Type Single Family Residence
Listing Status Sold
Purchase Type For Sale
Square Footage 3,121 sqft
Price per Sqft $336
MLS Listing ID 222094550
Sold Date 09/19/22
Bedrooms 4
Full Baths 3
HOA Y/N No
Originating Board MLS Metrolist
Year Built 2013
Lot Size 5,510 Sqft
Acres 0.1265
Property Description
This class-apart 2013 North East-facing property comes with a double-story structure, charming 4 bedrooms, & 3.5 bathrooms.A formal living room welcomes the entrants inside the house and immediately highlights the elegant laminated tiles that run throughout. There is an open-concept spacious kitchen/family room with additional dining space and state-of-the-art appliances, gracious central island with granite countertops, stylish espresso cabinets, and full splashboard.The upper deck has 4 large bedrooms. Of these, the cozy Master bedroom is well-designed with a sophisticated ensuite. This comes with dual vanity, fitted bath tub, separate shower stall, and walk-in closet with a great view overlooking the backyard.There are LED solar lighting and easy-to-manage landscaping that instantly add to the layout. An exclusive concrete patio,retaining wall and Pergola in the back area are ideal for entertaining guests for BBQ nights.Home is skips from the new Safeway Grocery store & gas station.
Location
State CA
County San Joaquin
Area 20603
Direction Mountain House, left onto Arnaudo Blvd, right onto Central Parkway, left onto Arturo, right onto Marquis Way, Left onto Aventino, Left onto N Oliveto.
Rooms
Living Room Open Beam Ceiling
Dining Room Formal Room, Formal Area
Kitchen Breakfast Area, Butlers Pantry, Pantry Closet, Granite Counter, Island, Kitchen/Family Combo
Interior
Heating Central, Hot Water
Cooling Ceiling Fan(s), Central
Flooring Laminate, Tile, Vinyl
Laundry Cabinets, Dryer Included, Electric, Gas Hook-Up, Upper Floor, Washer Included, Inside Room
Exterior
Parking Features Attached, Garage Facing Front
Garage Spaces 3.0
Utilities Available Cable Available, Underground Utilities, Internet Available
Roof Type Tile
Private Pool No
Building
Lot Description Auto Sprinkler F&R, Landscape Back, Landscape Front
Story 2
Foundation Concrete, Slab
Sewer Public Sewer
Water Meter Available, Public
Schools
Elementary Schools Lammersville
Middle Schools Lammersville
High Schools Lammersville
School District San Joaquin
Others
Senior Community No
Tax ID 256-380-01
Special Listing Condition None
Read Less Info
Want to know what your home might be worth? Contact us for a FREE valuation!

Our team is ready to help you sell your home for the highest possible price ASAP

Bought with Realty ONE Group Zoom
bobandrobyn@thebrokerage360.com
2012 Elvenden Way, Roseville, CA, 95661, United States






