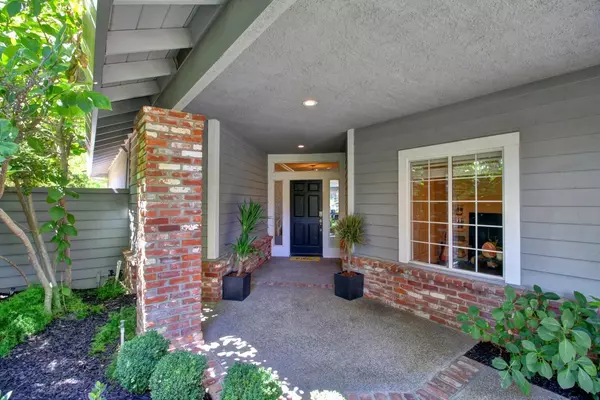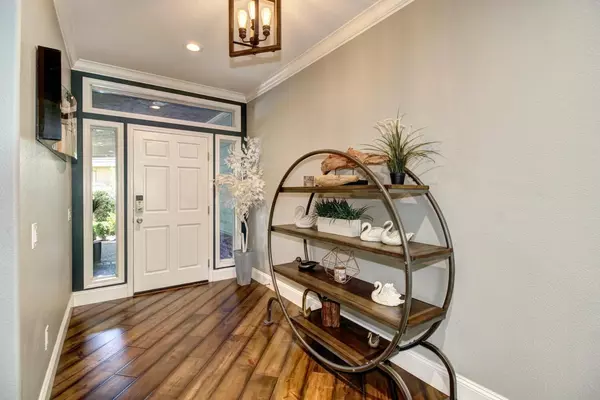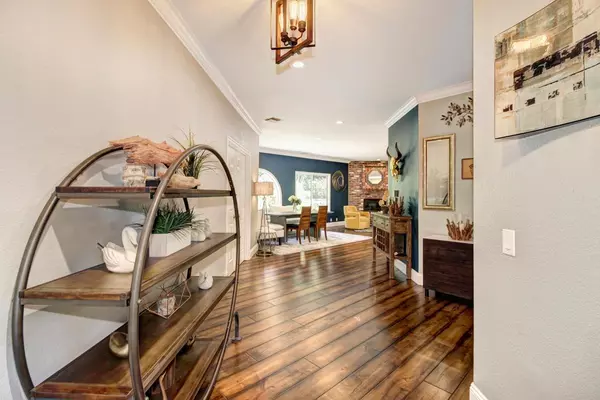$905,000
$895,000
1.1%For more information regarding the value of a property, please contact us for a free consultation.
4 Beds
3 Baths
2,216 SqFt
SOLD DATE : 09/12/2022
Key Details
Sold Price $905,000
Property Type Single Family Home
Sub Type Single Family Residence
Listing Status Sold
Purchase Type For Sale
Square Footage 2,216 sqft
Price per Sqft $408
MLS Listing ID 222105715
Sold Date 09/12/22
Bedrooms 4
Full Baths 2
HOA Fees $100/mo
HOA Y/N Yes
Originating Board MLS Metrolist
Year Built 1994
Lot Size 9,583 Sqft
Acres 0.22
Property Description
Beautiful Custom single story home in desirable Hillsborough Gated Community! completely remodeled. Open concept, kitchen w/ granite counters, 5 burner gas cooktop, double ovens & stainless appliances. Open expansive dining area & family room with brick fireplace. Large master suite w/ sitting area, spa like bath w/ marble floors, dual vanities, and walk in closet. 3 more beds plus updated bath w/ double sinks.French doors leading out to the outdoor dining area & private Low maintenance backyard with waterfall and 4 Mature fruit trees; Pomegranate, Apple, Figs and Lemon. Eureka award winning school district. walking distance to Granite Bay 10/10 High school and Hillsborough park. Enjoy Roseville low cost Utility in Granite Bay zip code and location.
Location
State CA
County Placer
Area 12746
Direction Douglas to right on E. Roseville Pkwy to left on Hillsborough to right on Hardwick.House is down the street on the left.
Rooms
Family Room Great Room
Living Room Great Room
Dining Room Dining/Living Combo, Formal Area
Kitchen Pantry Closet, Granite Counter, Kitchen/Family Combo
Interior
Heating Central
Cooling Central
Flooring Carpet, Tile, Marble, Wood
Fireplaces Number 1
Fireplaces Type Family Room, Gas Piped
Equipment Central Vacuum
Window Features Dual Pane Partial
Appliance Gas Cook Top, Built-In Gas Oven, Dishwasher, Disposal, Microwave
Laundry Cabinets, Gas Hook-Up, Inside Room
Exterior
Parking Features Attached
Garage Spaces 3.0
Fence Back Yard
Utilities Available Cable Connected, Public, Natural Gas Available
Amenities Available None
Roof Type Tile
Topography Level
Street Surface Paved
Private Pool No
Building
Lot Description Auto Sprinkler F&R, Curb(s)/Gutter(s), Gated Community, Shape Regular, Street Lights
Story 1
Foundation Slab
Sewer In & Connected
Water Public
Architectural Style Ranch
Schools
Elementary Schools Eureka Union
Middle Schools Eureka Union
High Schools Roseville Joint
School District Placer
Others
Senior Community No
Tax ID 466-210-029
Special Listing Condition None
Read Less Info
Want to know what your home might be worth? Contact us for a FREE valuation!

Our team is ready to help you sell your home for the highest possible price ASAP

Bought with Coldwell Banker Realty
bobandrobyn@thebrokerage360.com
2012 Elvenden Way, Roseville, CA, 95661, United States






