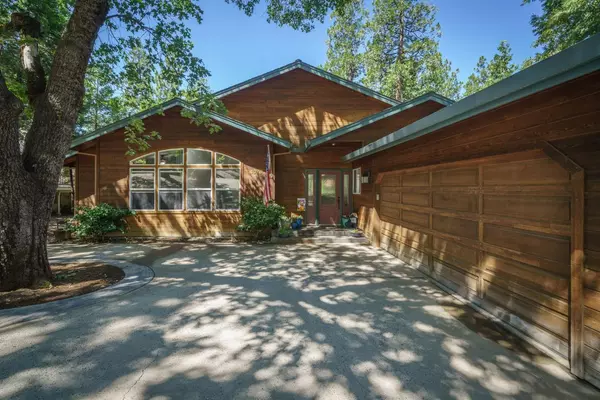$630,000
$649,999
3.1%For more information regarding the value of a property, please contact us for a free consultation.
3 Beds
2 Baths
2,574 SqFt
SOLD DATE : 09/04/2022
Key Details
Sold Price $630,000
Property Type Single Family Home
Sub Type Single Family Residence
Listing Status Sold
Purchase Type For Sale
Square Footage 2,574 sqft
Price per Sqft $244
MLS Listing ID 222075200
Sold Date 09/04/22
Bedrooms 3
Full Baths 2
HOA Fees $141/qua
HOA Y/N Yes
Originating Board MLS Metrolist
Year Built 1998
Lot Size 8,712 Sqft
Acres 0.2
Property Description
Welcome to your dream home! This home is modern & spacious & features an open floor plan with soaring windows to bring in that natural bright light plus offers beautiful views of the trees! Vaulted ceilings throughout, new carpet, new luxury vinyl tile floors and new interior paint. Beautiful kitchen with granite counters, stainless appliances, eat in kitchen as well as separate Formal Dining/Family Room Combo. Primary bedroom with outdoor access to the deck. Primary master offers double head Shower, dual sinks and granite counters. Downstairs offers a large game room, family/kids getaway. Relax on the deck with no neighbors behind. Circular driveway and plenty of room to park many cars. Walking distance to clubhouse and main pool. Also features second pool, bocce ball, basketball & tennis courts. Private gated entrance!
Location
State CA
County Calaveras
Area 22026
Direction Enter Forest Meadows Gate, go straight, turn left at stop sign on Buckthorn, turn right on Dogwood, house on the right almost to the end.
Rooms
Master Bathroom Shower Stall(s), Double Sinks, Granite, Multiple Shower Heads
Master Bedroom Outside Access
Living Room Cathedral/Vaulted, Deck Attached, View
Dining Room Formal Room, Space in Kitchen
Kitchen Granite Counter, Island
Interior
Interior Features Cathedral Ceiling
Heating Central, Fireplace Insert, Gas
Cooling Ceiling Fan(s), Central
Flooring Carpet, Tile, Vinyl
Fireplaces Number 1
Fireplaces Type Gas Log
Appliance Built-In Gas Range, Built-In Refrigerator, Dishwasher, Disposal, Microwave
Laundry Cabinets, Inside Room
Exterior
Parking Features Attached, Uncovered Parking Spaces 2+
Garage Spaces 2.0
Utilities Available Propane Tank Leased, Internet Available
Amenities Available Playground, Pool, Clubhouse, Spa/Hot Tub, Tennis Courts, Park
View Forest
Roof Type Composition
Private Pool No
Building
Lot Description Auto Sprinkler Front, Street Lights
Story 2
Foundation ConcretePerimeter
Sewer Sewer Connected
Water Public
Architectural Style Contemporary
Schools
Elementary Schools Vallecito Union
Middle Schools Vallecito Union
High Schools Brett Harte Union
School District Calaveras
Others
HOA Fee Include Pool
Senior Community No
Tax ID 034-060-019
Special Listing Condition None
Read Less Info
Want to know what your home might be worth? Contact us for a FREE valuation!

Our team is ready to help you sell your home for the highest possible price ASAP

Bought with Non-MLS Office
bobandrobyn@thebrokerage360.com
2012 Elvenden Way, Roseville, CA, 95661, United States






