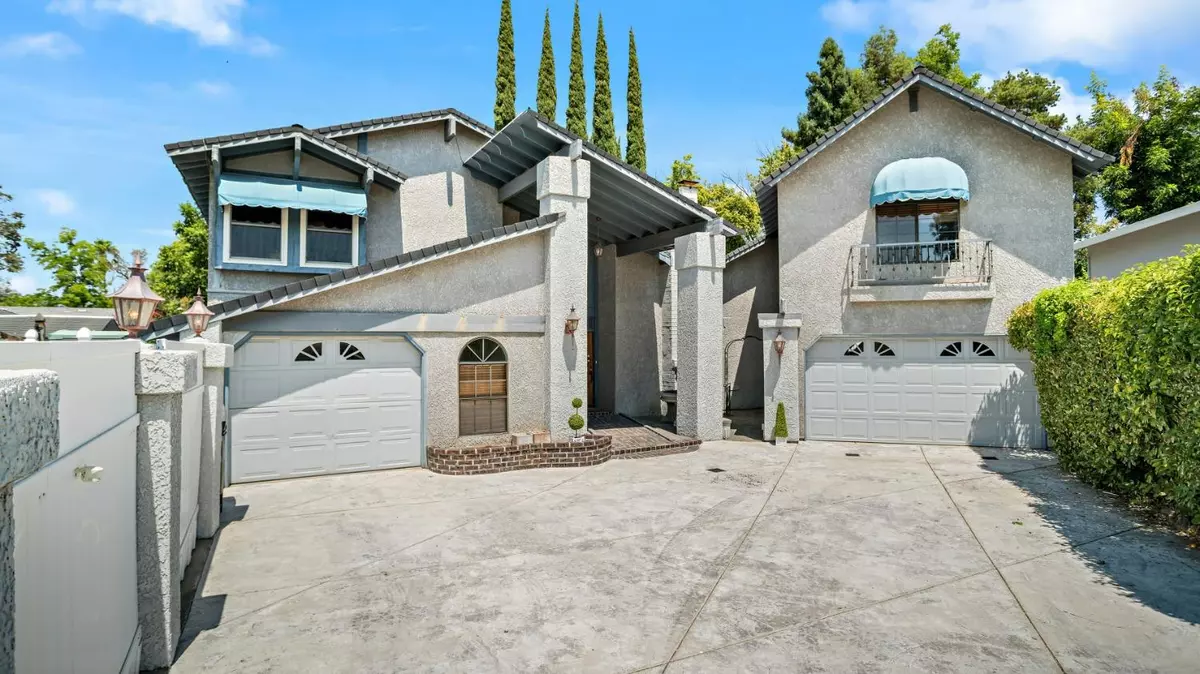$655,000
$675,000
3.0%For more information regarding the value of a property, please contact us for a free consultation.
3 Beds
4 Baths
3,035 SqFt
SOLD DATE : 09/02/2022
Key Details
Sold Price $655,000
Property Type Single Family Home
Sub Type Single Family Residence
Listing Status Sold
Purchase Type For Sale
Square Footage 3,035 sqft
Price per Sqft $215
Subdivision Larchmont Northridge 03
MLS Listing ID 222102514
Sold Date 09/02/22
Bedrooms 3
Full Baths 4
HOA Y/N No
Originating Board MLS Metrolist
Year Built 1971
Lot Size 10,890 Sqft
Acres 0.25
Property Description
Welcome to this spacious property, boasting approx. 3,035 sq ft, 3-5 bedrooms & 4 full baths! A semi-custom home, expanded to include upstairs on-suite/separate living quarters, equipped with sitting area, full bathroom, bedroom, closets & kitchenette. The downstairs was expanded to include a room with full bathroom, closets, & exterior access, may be ideal for: office, separate entertainment room or generous sized bedroom. 3 upstairs bedrooms, 2 more full bathrooms, as well as kitchen, dining area & vast living room as well tandem garage, great for boat storage; this unique home may be perfect for multi-generational living, work from home space or room for rent options. Enjoy all this property has to offer while dipping into a refreshing pool on hot summer days, relaxing under the covered patio or on the upstairs balcony, while sipping morning coffee. Situated in an established neighborhood, near shopping, public trans. & schools, this home is ready to be personalized and made yours!
Location
State CA
County Sacramento
Area 10610
Direction West on Greenback, Right on Merlindale, Right on Northridge, Right on Cheshire.
Rooms
Master Bathroom Shower Stall(s)
Master Bedroom Balcony, Closet
Living Room Great Room
Dining Room Formal Area
Kitchen Pantry Cabinet, Tile Counter
Interior
Interior Features Skylight(s)
Heating Central, Fireplace(s)
Cooling Ceiling Fan(s), Central, Whole House Fan
Flooring Carpet, Linoleum, Tile, Wood
Fireplaces Number 1
Fireplaces Type Pellet Stove
Appliance Free Standing Gas Range, Free Standing Refrigerator, Dishwasher, Disposal, Microwave
Laundry Cabinets, Hookups Only, Inside Room
Exterior
Parking Features Attached, Boat Storage, Tandem Garage, Garage Facing Front, Workshop in Garage
Garage Spaces 3.0
Fence Back Yard
Pool Built-In, Cabana
Utilities Available Cable Available, Internet Available
Roof Type Composition
Topography Level
Street Surface Paved
Porch Awning, Covered Patio
Private Pool Yes
Building
Lot Description Low Maintenance
Story 2
Foundation Slab
Sewer In & Connected, Public Sewer
Water Public
Architectural Style Contemporary
Level or Stories Two
Schools
Elementary Schools San Juan Unified
Middle Schools San Juan Unified
High Schools San Juan Unified
School District Sacramento
Others
Senior Community No
Tax ID 243-0332-030-0000
Special Listing Condition Successor Trustee Sale
Read Less Info
Want to know what your home might be worth? Contact us for a FREE valuation!

Our team is ready to help you sell your home for the highest possible price ASAP

Bought with Big Block Realty North

bobandrobyn@thebrokerage360.com
2012 Elvenden Way, Roseville, CA, 95661, United States






