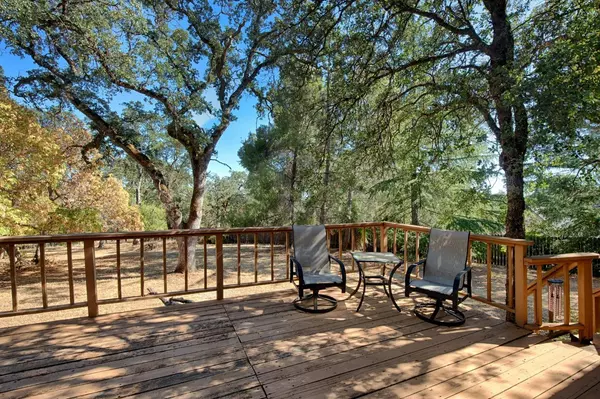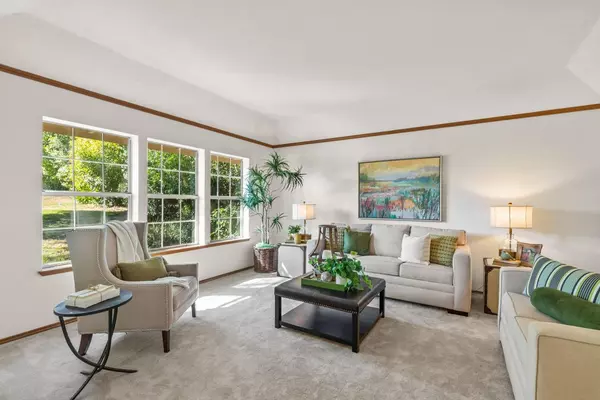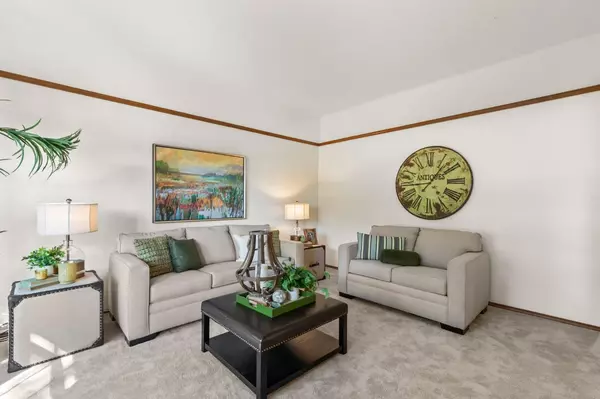$825,000
$799,000
3.3%For more information regarding the value of a property, please contact us for a free consultation.
4 Beds
3 Baths
2,623 SqFt
SOLD DATE : 08/17/2022
Key Details
Sold Price $825,000
Property Type Single Family Home
Sub Type Single Family Residence
Listing Status Sold
Purchase Type For Sale
Square Footage 2,623 sqft
Price per Sqft $314
Subdivision Hidden Creek
MLS Listing ID 222084377
Sold Date 08/17/22
Bedrooms 4
Full Baths 2
HOA Y/N No
Originating Board MLS Metrolist
Year Built 1986
Lot Size 0.871 Acres
Acres 0.8705
Property Description
Ultra-quiet COURT living in woodsy HIDDEN CREEK!Very rare that a home comes available in this highly sought Community of CUSTOM homes on LARGE lots. Plenty of room for the whole family in this spacious, SOLAR home on .87 acres. Fabulous floorplan and freshly painted interior! Lots of windows looking out to the beautiful oaks.Separate master wing with doors opening to the deck. Formal living & dining rooms lead to generous-sized kitchen with a family sized dining bar.The kitchen opens to the family room with vaulted ceiling and impressive floor to ceiling Brick fireplace! Everyone is in on the action with this floorplan!The kids have their own wing and there is office space too! Laundry room has tons of storage plus sink and craft desk. BIG 3 car garage with workbench. RV access for a boat and driveway parking for a boatload of guests! Tons of storage under the home and the 50 year roof is only 6 years old! You and your family will LOVE living the Auburn lifestyle!
Location
State CA
County Placer
Area 12301
Direction Nevada St. to Blocker. Left on Hidden Creek, Right on Homewood and Left on Hampton Court
Rooms
Family Room Cathedral/Vaulted, Great Room
Master Bathroom Closet, Shower Stall(s), Double Sinks, Soaking Tub, Window
Master Bedroom Walk-In Closet, Outside Access
Living Room Other
Dining Room Dining Bar, Space in Kitchen, Formal Area
Kitchen Pantry Cabinet, Kitchen/Family Combo, Tile Counter
Interior
Heating Central
Cooling Ceiling Fan(s), Central, Whole House Fan, MultiUnits
Flooring Carpet, Tile, Parquet
Fireplaces Number 1
Fireplaces Type Electric, Family Room, Wood Burning
Equipment Central Vacuum
Window Features Dual Pane Full
Appliance Built-In Electric Oven, Dishwasher, Disposal, Tankless Water Heater, Free Standing Electric Range
Laundry Cabinets, Sink
Exterior
Parking Features RV Possible, Side-by-Side
Garage Spaces 3.0
Fence Partial
Utilities Available Solar, Electric, Natural Gas Connected
Roof Type Composition,See Remarks
Street Surface Paved
Porch Uncovered Deck
Private Pool No
Building
Lot Description Auto Sprinkler Front, Cul-De-Sac, Shape Regular
Story 1
Foundation Raised
Sewer In & Connected
Water Water District
Architectural Style Ranch
Level or Stories One
Schools
Elementary Schools Auburn Union
Middle Schools Auburn Union
High Schools Placer Union High
School District Placer
Others
Senior Community No
Tax ID 001-053-016-000
Special Listing Condition None
Read Less Info
Want to know what your home might be worth? Contact us for a FREE valuation!

Our team is ready to help you sell your home for the highest possible price ASAP

Bought with eXp Realty of California Inc.
bobandrobyn@thebrokerage360.com
2012 Elvenden Way, Roseville, CA, 95661, United States






