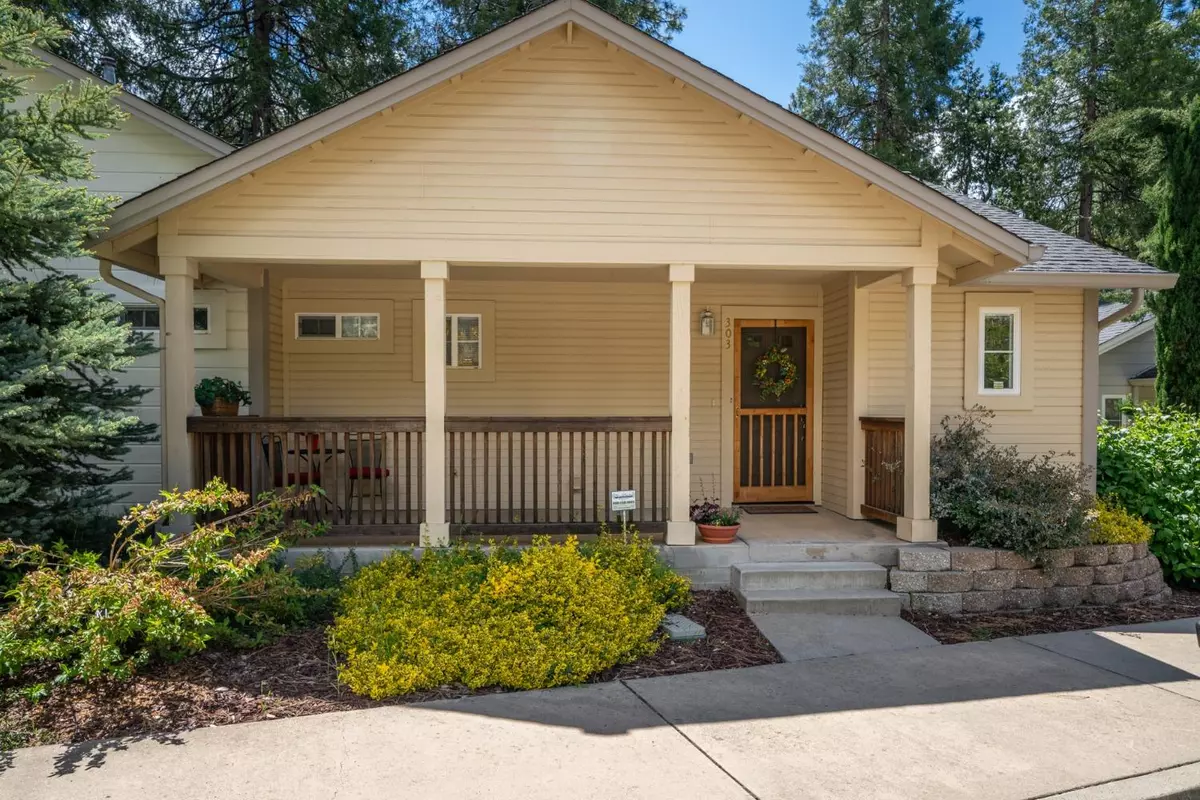$355,000
$355,000
For more information regarding the value of a property, please contact us for a free consultation.
3 Beds
3 Baths
1,590 SqFt
SOLD DATE : 08/17/2022
Key Details
Sold Price $355,000
Property Type Townhouse
Sub Type Townhouse
Listing Status Sold
Purchase Type For Sale
Square Footage 1,590 sqft
Price per Sqft $223
MLS Listing ID 222065918
Sold Date 08/17/22
Bedrooms 3
Full Baths 3
HOA Fees $360/mo
HOA Y/N Yes
Originating Board MLS Metrolist
Year Built 2006
Lot Size 2,178 Sqft
Acres 0.05
Property Description
Location and views! Built in 2006 this 1560sf 2-story (previous model unit) townhouse overlooks the 1st Fairway of the Forest Meadows Golf Course. This highly desirable end unit is located in the gated community of Forest Meadows (close to park amenities or just minutes from downtown Murphys, shopping and wineries...or a short drive to skiing, hiking, or boating). Main level includes: covered front porch, kitchen, dining/living room combo with gas fire place, back deck, primary bedroom, bathroom and laundry closet. Plus two additional bedrooms (optional primary bedrooms) with ensuite bathrooms on lower level with access to patio. FMOA amenities include: buried utilities, public water/sewer, security gate/patrols, clubhouse, two parks, pools, tennis/pickleball/bocce courts, playgrounds, dog park, trails and so much more. Fairway Owners association dues cover: Exterior maintenance, irrigation, landscaping, road and trash.
Location
State CA
County Calaveras
Area 22026
Direction Go straight through Forest Meadows gate to 4-way stop. Go straight on Forest Meadows Dr. Take immediate left on Fairway Village Dr. Left on Fork. Condo is down the street on the left #303.
Rooms
Master Bathroom Shower Stall(s), Double Sinks, Tile, Walk-In Closet, Window
Master Bedroom Balcony, Outside Access
Living Room Deck Attached, Great Room, View
Dining Room Dining/Living Combo
Kitchen Breakfast Area, Pantry Closet, Tile Counter
Interior
Heating Propane, Central, Fireplace(s)
Cooling Ceiling Fan(s), Central
Flooring Carpet, Tile
Fireplaces Number 1
Fireplaces Type Living Room, Gas Log
Window Features Dual Pane Full,Window Coverings,Window Screens
Appliance Free Standing Gas Range, Free Standing Refrigerator, Dishwasher, Disposal, Microwave
Laundry Laundry Closet, Washer/Dryer Stacked Included, Inside Area
Exterior
Exterior Feature Balcony
Parking Features Uncovered Parking Space, Guest Parking Available
Fence None
Utilities Available Cable Available, Public, Underground Utilities
Amenities Available Barbeque, Playground, Pool, Clubhouse, Dog Park, Recreation Facilities, Game Court Exterior, Tennis Courts, Greenbelt, Park
View Golf Course, Woods
Roof Type Composition
Topography Downslope,Level,Lot Grade Varies
Street Surface Asphalt,Paved
Porch Front Porch, Uncovered Deck, Covered Patio, Uncovered Patio
Private Pool No
Building
Lot Description Adjacent to Golf Course, Close to Clubhouse, Dead End, Gated Community, Landscape Front, Landscape Misc
Story 1
Foundation Concrete
Sewer Sewer Connected, Public Sewer
Water Water District, Public
Architectural Style Contemporary
Level or Stories Two
Schools
Elementary Schools Vallecito Union
Middle Schools Vallecito Union
High Schools Brett Harte Union
School District Calaveras
Others
HOA Fee Include MaintenanceExterior, MaintenanceGrounds, Trash, Other
Senior Community No
Restrictions Rental(s),Board Approval
Tax ID 034-087-011
Special Listing Condition None
Pets Allowed Yes
Read Less Info
Want to know what your home might be worth? Contact us for a FREE valuation!

Our team is ready to help you sell your home for the highest possible price ASAP

Bought with Non-MLS Office
bobandrobyn@thebrokerage360.com
2012 Elvenden Way, Roseville, CA, 95661, United States






