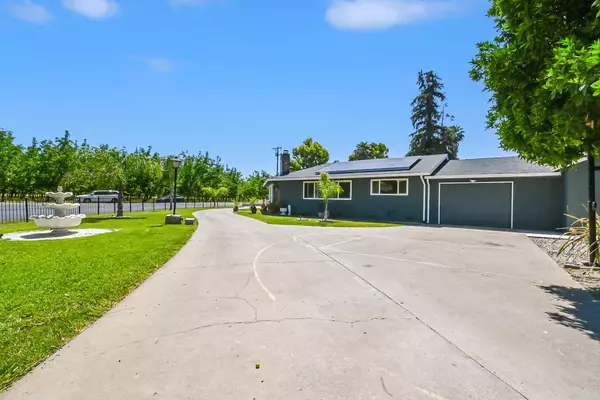$450,000
$450,000
For more information regarding the value of a property, please contact us for a free consultation.
4 Beds
3 Baths
2,247 SqFt
SOLD DATE : 07/30/2022
Key Details
Sold Price $450,000
Property Type Single Family Home
Sub Type Single Family Residence
Listing Status Sold
Purchase Type For Sale
Square Footage 2,247 sqft
Price per Sqft $200
MLS Listing ID 222075034
Sold Date 07/30/22
Bedrooms 4
Full Baths 3
HOA Y/N No
Originating Board MLS Metrolist
Year Built 1964
Lot Size 0.450 Acres
Acres 0.45
Property Description
Beautifully updated home. Perfectly equipped with 4 bedrooms, 2 full baths, with newer kitchen granite counters installed in 2022, newer HVAC installed in 2022, roof was installed in 2015, water heater installed in 2019, newer tile floors, and new fresh paint inside and out. The Well Pump for the property is 6 months old. The home offers a whole house fan and a Jacuzzi too! To top it off...this home is smart-equipped, which means you can control everything - the smoke detectors, lights, and HVAC - from the convenience of your cell phone! Guest house on the property was remodeled 2013 and offers a one bed, 1 full bath, and has its own kitchen and living space, complete with a whole house fan, and washer/dryer hook up. And yes, there's still more! The property also has RV parking and plenty of space for boat/trailer or any thing you'd like. All fenced in too! the sellers are including the refrigerator, washer and dryer and water fountain in front yard, Come and take a look before is gone
Location
State CA
County Butte
Area 12558
Direction From Hwy 99 take Magnolia St then turn south on Vermont and home is on the curve of Vermont and Little Ave.
Rooms
Master Bathroom Shower Stall(s), Double Sinks, Granite, Jetted Tub, Low-Flow Shower(s), Low-Flow Toilet(s), Tile, Window
Master Bedroom Closet, Outside Access
Living Room View
Dining Room Formal Area
Kitchen Granite Counter
Interior
Interior Features Formal Entry
Heating Central, Fireplace(s)
Cooling Ceiling Fan(s), Central, Whole House Fan
Flooring Carpet, Tile
Fireplaces Number 1
Fireplaces Type Brick, Family Room, Wood Burning
Window Features Dual Pane Full
Appliance Gas Water Heater, Hood Over Range, Dishwasher, Disposal, Microwave, Plumbed For Ice Maker, Free Standing Electric Range
Laundry Cabinets, Dryer Included, Electric, Gas Hook-Up, Washer Included, Inside Area, Inside Room
Exterior
Parking Features Attached, RV Access, RV Possible, Garage Door Opener, Garage Facing Front, Guest Parking Available
Garage Spaces 2.0
Fence Metal, Fenced, Wood, Full
Utilities Available Cable Available, Solar, Electric, Natural Gas Available, Natural Gas Connected
View City Lights
Roof Type Shingle,Composition
Topography Level,Trees Many
Street Surface Paved
Porch Uncovered Deck
Private Pool No
Building
Lot Description Auto Sprinkler Front, Auto Sprinkler Rear, Corner, Curb(s), Street Lights, Landscape Back, Landscape Front, Low Maintenance
Story 1
Foundation Raised
Sewer Septic System
Water Well
Architectural Style Spanish, See Remarks
Level or Stories One
Schools
Elementary Schools Gridley Unified
Middle Schools Gridley Unified
High Schools Gridley Unified
School District Butte
Others
Senior Community No
Tax ID 010-360-043-000
Special Listing Condition None
Pets Allowed Yes, Service Animals OK, Cats OK
Read Less Info
Want to know what your home might be worth? Contact us for a FREE valuation!

Our team is ready to help you sell your home for the highest possible price ASAP

Bought with Non-MLS Office
bobandrobyn@thebrokerage360.com
2012 Elvenden Way, Roseville, CA, 95661, United States






