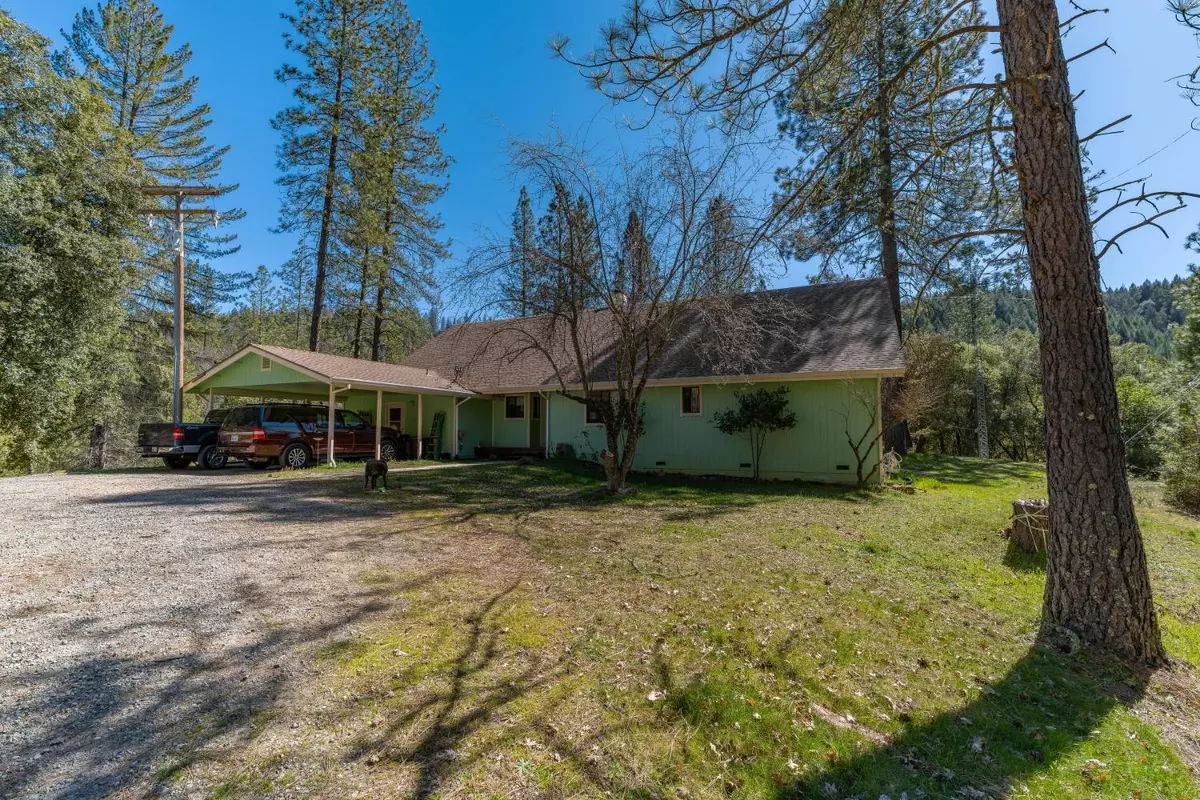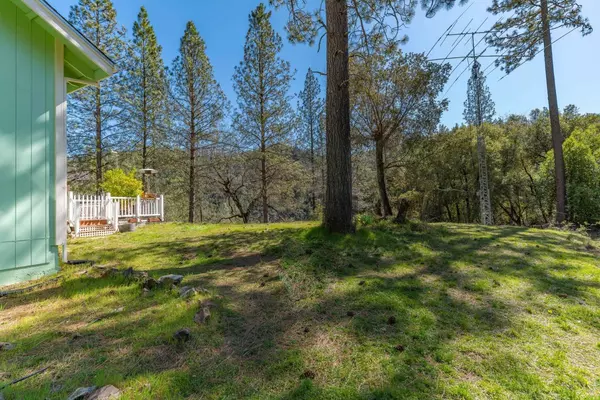$665,000
$699,000
4.9%For more information regarding the value of a property, please contact us for a free consultation.
3 Beds
2 Baths
1,825 SqFt
SOLD DATE : 07/28/2022
Key Details
Sold Price $665,000
Property Type Single Family Home
Sub Type Single Family Residence
Listing Status Sold
Purchase Type For Sale
Square Footage 1,825 sqft
Price per Sqft $364
MLS Listing ID 222026134
Sold Date 07/28/22
Bedrooms 3
Full Baths 2
HOA Y/N No
Originating Board MLS Metrolist
Year Built 1985
Lot Size 34.410 Acres
Acres 34.41
Property Description
Well cared for 1 level home on 34.41 acres. Beautiful wood cathedral ceilings. Spacious living room & bright open kitchen. 2 Bedrooms with loft areas & master bedroom with walk in closet. Each bedroom & living room have ceiling peak windows that open. French doors out to large deck. 2 car attached carport. Large laundry/utility room with sink & door to carport. Plenty of room for all your toys with 2 detached garages/workshops. Both with 2 roll up doors. RV hook ups & RVport to park in. Small apple orchard & plenty of room for garden or shooting range. New roof on house and main garage in 2021, New septic 2018, Electric Panel, transfer Panel & Generac generator new 3 years ago. Kitchen updated in 2019. Clear Pest. 45' Hamm Radio Tower Antenna great for amateur radio. Property has 4 wells (1 in use, 3 with pumps). Just 5 minutes from the town of Volcano to enjoy local dining & small town bakery & 10 minutes to Hwy 88 in Pine Grove. Information deemed reliable but should be verified.
Location
State CA
County Amador
Area 22013
Direction From Volcano take Sutter Creek Volcano Rd 2 miles to address on right. From Sutter Creek take Church St/Sutter Creek Rd about 9 1/2 miles to address on left just past Laurel Canyon Rd. Stay right to gate after turning on gravel driveway.
Rooms
Master Bathroom Tub w/Shower Over
Master Bedroom Walk-In Closet
Living Room Cathedral/Vaulted, Deck Attached
Dining Room Space in Kitchen
Kitchen Synthetic Counter
Interior
Interior Features Cathedral Ceiling
Heating Central, Wood Stove
Cooling Ceiling Fan(s), Central
Flooring Carpet, Simulated Wood, Laminate, Stone, Linoleum
Fireplaces Number 1
Fireplaces Type Brick, Living Room, Wood Burning, Free Standing
Appliance Hood Over Range, Dishwasher, Disposal, Microwave, Free Standing Electric Range
Laundry Cabinets, Sink, Electric, Space For Frzr/Refr, Inside Room
Exterior
Parking Features Covered, Detached, RV Storage, Drive Thru Garage, Workshop in Garage
Garage Spaces 6.0
Carport Spaces 2
Utilities Available Propane Tank Leased, Electric
View Woods
Roof Type Composition
Topography Level,Trees Many,Upslope
Street Surface Paved,Gravel
Porch Front Porch, Covered Deck, Uncovered Deck
Private Pool No
Building
Lot Description Auto Sprinkler F&R
Story 1
Foundation ConcretePerimeter
Sewer Septic System
Water Well
Architectural Style Traditional
Level or Stories One
Schools
Elementary Schools Amador Unified
Middle Schools Amador Unified
High Schools Amador Unified
School District Amador
Others
Senior Community No
Tax ID 030-050-060-000
Special Listing Condition None
Read Less Info
Want to know what your home might be worth? Contact us for a FREE valuation!

Our team is ready to help you sell your home for the highest possible price ASAP

Bought with Davenport Properties
bobandrobyn@thebrokerage360.com
2012 Elvenden Way, Roseville, CA, 95661, United States






