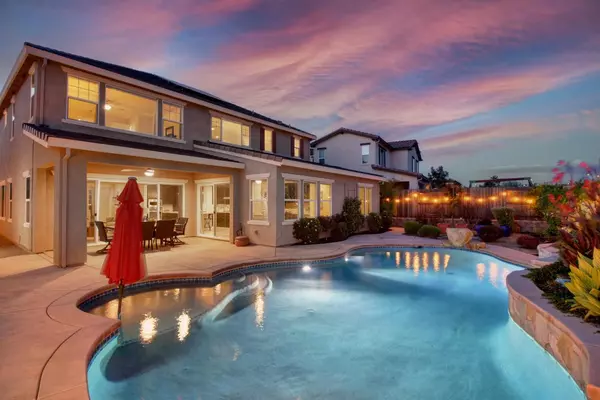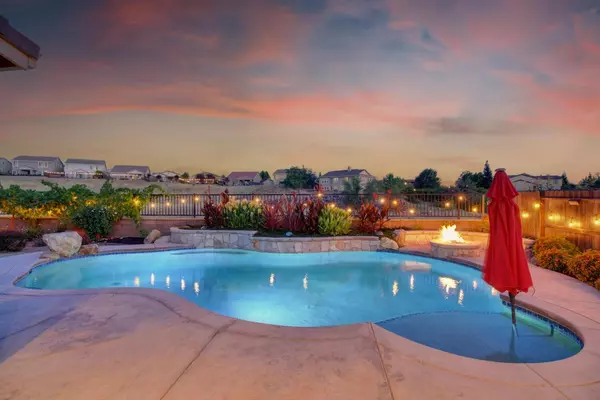$1,200,000
$1,225,000
2.0%For more information regarding the value of a property, please contact us for a free consultation.
5 Beds
5 Baths
3,471 SqFt
SOLD DATE : 07/20/2022
Key Details
Sold Price $1,200,000
Property Type Single Family Home
Sub Type Single Family Residence
Listing Status Sold
Purchase Type For Sale
Square Footage 3,471 sqft
Price per Sqft $345
Subdivision Whitney Ranch
MLS Listing ID 222067341
Sold Date 07/20/22
Bedrooms 5
Full Baths 4
HOA Fees $75/mo
HOA Y/N Yes
Originating Board MLS Metrolist
Year Built 2017
Lot Size 6,630 Sqft
Acres 0.1522
Property Description
Unique opportunity to be the envy of the neighborhood! Rare open space, view lot with POOL, open-concept, close to park & clubhouse in Whitney Ranch. 5 bedrooms include downstairs junior suite, great for generational living; and 4 bedrooms and loft upstairs. Owner's suite overlooks open space with dual sinks, soaking tub, stall shower and gigantic walk-in closet. Kitchen features granite counters, stainless steel appliances, walk-in pantry and bar seating. Backyard boasts sunset views, California Room with fan, sparkling solar heated pool, raised garden beds and firepit. Designer features include wood-look tile flooring, Oxxo slider at great room, canned and pendant lighting, French doors at the office, ceiling fans throughout, and new carpet. Energy efficient with owned solar, and whole house fan. Top-rated Rocklin Schools. Penru Park just down the street. 5 miles of connecting trails. Enjoy The Ranch House w/ 2 pools, BBQs, meeting rooms, ballroom and monthly activities.
Location
State CA
County Placer
Area 12765
Direction 65N to Whitney Ranch Parkway. Left on Old Ranch House Road. Left on Creek Hollow to home on left.
Rooms
Living Room Great Room
Dining Room Formal Area
Kitchen Breakfast Area, Granite Counter, Island w/Sink
Interior
Heating Central, MultiZone
Cooling Central, Whole House Fan, MultiZone
Flooring Carpet, Tile, See Remarks
Window Features Dual Pane Full,Low E Glass Full
Laundry Electric, Upper Floor
Exterior
Parking Features Tandem Garage
Garage Spaces 3.0
Pool Built-In, On Lot, Solar Heat
Utilities Available See Remarks
Amenities Available Barbeque, Pool, Clubhouse, Recreation Facilities
View Ridge, Garden/Greenbelt, Other
Roof Type Tile
Topography Level
Street Surface Paved
Private Pool Yes
Building
Lot Description Auto Sprinkler F&R, Close to Clubhouse, Curb(s)/Gutter(s), Shape Regular, Greenbelt, Landscape Back, Landscape Front
Story 2
Foundation Slab
Sewer In & Connected
Water Public
Schools
Elementary Schools Rocklin Unified
Middle Schools Rocklin Unified
High Schools Rocklin Unified
School District Placer
Others
HOA Fee Include Pool
Senior Community No
Restrictions Other
Tax ID 497-020-016-000
Special Listing Condition None
Read Less Info
Want to know what your home might be worth? Contact us for a FREE valuation!

Our team is ready to help you sell your home for the highest possible price ASAP

Bought with Realty World - Green Properties
bobandrobyn@thebrokerage360.com
2012 Elvenden Way, Roseville, CA, 95661, United States






