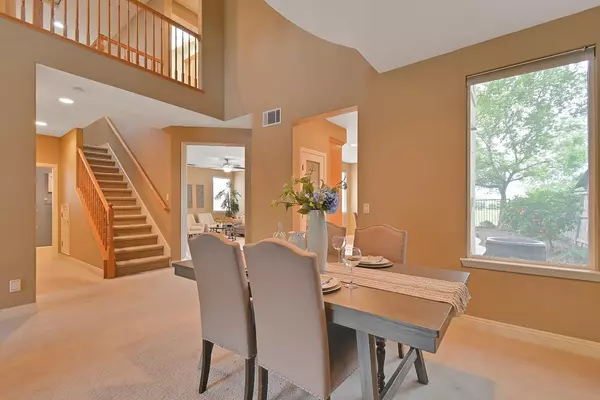$715,000
$720,000
0.7%For more information regarding the value of a property, please contact us for a free consultation.
3 Beds
3 Baths
2,091 SqFt
SOLD DATE : 07/18/2022
Key Details
Sold Price $715,000
Property Type Single Family Home
Sub Type Single Family Residence
Listing Status Sold
Purchase Type For Sale
Square Footage 2,091 sqft
Price per Sqft $341
Subdivision Empire Ranch
MLS Listing ID 222042178
Sold Date 07/18/22
Bedrooms 3
Full Baths 2
HOA Fees $164/mo
HOA Y/N Yes
Originating Board MLS Metrolist
Year Built 2001
Lot Size 5,105 Sqft
Acres 0.1172
Property Description
Huge price improvement and updates!!! Welcome to resort style living at Renaissance Foothills. This beautiful three bedroom, two and a half bath 2091 SQFT home is located on a peaceful cul-de-sac and boasts one of the most sought after premium lots overlooking the 7th fairway. With the HOA you will get access to 'The Club' featuring a sparkling pool, hot tub, gym, an impressive meeting room as well as maintenance of the front yard. Recent updates include new flooring, new built in oven, microwave, dishwasher and more. The home provides high ceilings, separate formal living and dining areas and a private primary retreat. The recently completed updates are new interior paint, new carpet, new dishwasher, new built in oven/microwave and more. Come check it and enjoy the sunsets from your backyard in the leisure community of Empire Ranch. Minutes from Folsom Lake, amazing trails, great schools, premier shopping, entertainment and more.
Location
State CA
County Sacramento
Area 10630
Direction HWY 50 exit E Bidwell, turn right on Broadstone Pkwy, turn left on Golflinks Dr, turn left on E Natomas, turn right on Haddington Dr, turn right on Freswick Dr, turn left on Whitburn Wy, turn left of Berriedale Ct.
Rooms
Family Room View
Master Bathroom Shower Stall(s), Double Sinks, Soaking Tub, Tile, Tub, Walk-In Closet, Window
Living Room Cathedral/Vaulted
Dining Room Formal Room, Dining/Living Combo
Kitchen Breakfast Area, Pantry Closet, Tile Counter
Interior
Heating Electric, Fireplace Insert
Cooling Ceiling Fan(s), Central
Flooring Carpet, Linoleum, Tile
Fireplaces Number 1
Fireplaces Type Family Room
Equipment Central Vacuum
Window Features Solar Screens,Window Coverings,Window Screens
Appliance Gas Cook Top, Dishwasher, Disposal, Microwave
Laundry Cabinets, Sink, Upper Floor, Inside Room
Exterior
Parking Features Attached
Garage Spaces 2.0
Fence Back Yard, Metal, Wood
Utilities Available Cable Available, Cable Connected, Public, Electric
Amenities Available Barbeque, Pool, Clubhouse, Recreation Facilities, Exercise Room, Spa/Hot Tub, Gym
View Garden/Greenbelt, Golf Course
Roof Type Tile
Topography Trees Few
Street Surface Paved
Private Pool No
Building
Lot Description Adjacent to Golf Course, Auto Sprinkler F&R, Cul-De-Sac, Greenbelt, Low Maintenance
Story 2
Foundation Slab
Sewer Public Sewer
Water Public
Architectural Style Mediterranean
Schools
Elementary Schools Folsom-Cordova
Middle Schools Folsom-Cordova
High Schools Folsom-Cordova
School District Sacramento
Others
HOA Fee Include MaintenanceGrounds, Pool
Senior Community No
Tax ID 071-1530-033-000
Special Listing Condition None
Read Less Info
Want to know what your home might be worth? Contact us for a FREE valuation!

Our team is ready to help you sell your home for the highest possible price ASAP

Bought with Morris Williams Realty
bobandrobyn@thebrokerage360.com
2012 Elvenden Way, Roseville, CA, 95661, United States






