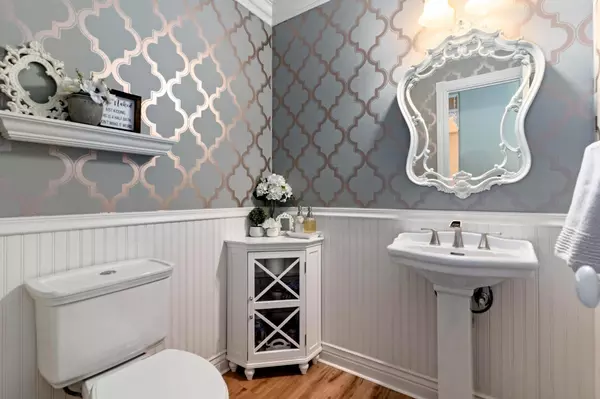$799,000
$799,000
For more information regarding the value of a property, please contact us for a free consultation.
3 Beds
3 Baths
1,943 SqFt
SOLD DATE : 07/14/2022
Key Details
Sold Price $799,000
Property Type Single Family Home
Sub Type Single Family Residence
Listing Status Sold
Purchase Type For Sale
Square Footage 1,943 sqft
Price per Sqft $411
Subdivision Secret Ravine Estates
MLS Listing ID 222075601
Sold Date 07/14/22
Bedrooms 3
Full Baths 2
HOA Fees $88/mo
HOA Y/N Yes
Originating Board MLS Metrolist
Year Built 2001
Lot Size 0.391 Acres
Acres 0.3911
Lot Dimensions See Plat Map
Property Description
Could this be the one? Attention to detail and custom finishes throughout this turnkey East Rocklin Napa style home in Secret Ravine Estates, a small upscale gated community. The first floor living showcases a great/living room with fireplace, a well-equipped kitchen with nook, and a large dining room for more formal gatherings. Upstairs hosts the master suite and two additional bedrooms which share a full bath. The private master suite is spacious with vaulted ceilings, the master bathroom has plenty of room with 2 walk-in closets, shower and soaking tub. The home was designed to live both inside and out. Whether a meal in the dining area in the kitchen, or time spent on the private covered back patio, or entertaining using the well-groomed backyard that backs up to open space. This home has it all. Convenient location near shopping and freeway and minutes away to Sierra College and Rocklin Schools. Pre-sale inspections and disclosures available. Buy confidently.
Location
State CA
County Placer
Area 12677
Direction Hwy 80 to Rocklin Rd. Rocklin Rd to Aguilar Rd. Right China Garden, Left onto Hidden Glen Dr. Go through gate. Gate code provided. House is last house on Hidden Glen Dr, 5397.
Rooms
Master Bathroom Double Sinks, Tub, Walk-In Closet 2+
Master Bedroom Walk-In Closet 2+
Living Room Great Room
Dining Room Formal Area
Kitchen Breakfast Area, Breakfast Room, Pantry Closet, Island, Tile Counter
Interior
Interior Features Cathedral Ceiling
Heating Central, Fireplace Insert, Fireplace(s), MultiZone, Natural Gas
Cooling Ceiling Fan(s), Central, MultiZone
Flooring Carpet, Linoleum, Wood
Fireplaces Number 1
Fireplaces Type Brick, Living Room
Appliance Built-In Electric Oven, Free Standing Gas Range, Hood Over Range, Dishwasher, Disposal, Microwave, Plumbed For Ice Maker
Laundry Gas Hook-Up, Inside Area
Exterior
Exterior Feature Dog Run
Parking Features Garage Facing Front
Garage Spaces 2.0
Utilities Available Cable Available, DSL Available, Electric, Underground Utilities, Natural Gas Connected
Amenities Available None
View Garden/Greenbelt
Roof Type Tile
Topography Lot Sloped,Trees Many,Rock Outcropping
Street Surface Paved
Porch Front Porch, Back Porch, Covered Patio
Private Pool No
Building
Lot Description Auto Sprinkler F&R, Curb(s)/Gutter(s), Gated Community, Greenbelt, Stream Seasonal, Street Lights
Story 2
Foundation Slab
Sewer Sewer in Street, In & Connected
Water Meter on Site, Water District
Architectural Style Victorian, Farmhouse
Level or Stories Two
Schools
Elementary Schools Rocklin Unified
Middle Schools Rocklin Unified
High Schools Rocklin Unified
School District Placer
Others
Senior Community No
Tax ID 045-410-001-000
Special Listing Condition Other
Pets Allowed Yes
Read Less Info
Want to know what your home might be worth? Contact us for a FREE valuation!

Our team is ready to help you sell your home for the highest possible price ASAP

Bought with Hurst Home Realty
bobandrobyn@thebrokerage360.com
2012 Elvenden Way, Roseville, CA, 95661, United States






