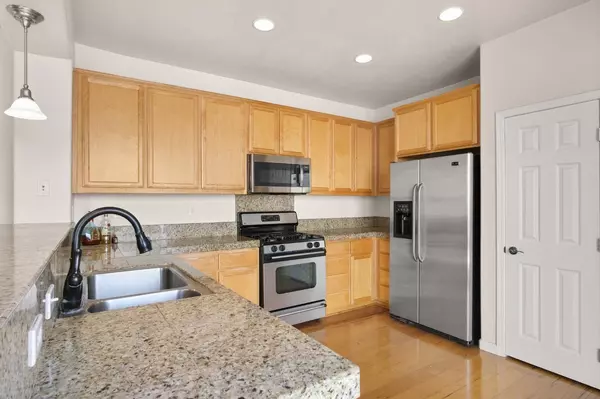$688,888
$688,800
For more information regarding the value of a property, please contact us for a free consultation.
3 Beds
3 Baths
1,398 SqFt
SOLD DATE : 07/13/2022
Key Details
Sold Price $688,888
Property Type Single Family Home
Sub Type Single Family Residence
Listing Status Sold
Purchase Type For Sale
Square Footage 1,398 sqft
Price per Sqft $492
MLS Listing ID 222073038
Sold Date 07/13/22
Bedrooms 3
Full Baths 2
HOA Fees $118/mo
HOA Y/N Yes
Originating Board MLS Metrolist
Year Built 2005
Lot Size 3,293 Sqft
Acres 0.0756
Property Description
Fantastic Price in Mountain House! Priced to SELL! Located in a beautiful and desirable community only steps from a local elementary school, this 3BR/2BA, 1,398 sqft residence offers universally stylish appeal with gorgeous Spanish architecture, a traditional tile roof, and attractive landscaping. Masterfully built by Pulte Homes and reflective of modern desires, the interior welcomes with hardwood flooring, a neutral color scheme, tons of natural light, an organically flowing floor-plan, a spacious living room, and a semi-open concept kitchen featuring stainless-steel appliances, granite counter tiles, a gas range, and an adjacent dining area. Explore further to find a primary bedroom with a deep closet and a spa-like en suite boasting a soaking tub, dual sinks, and a separate shower. Other features: attached 2-car garage, laundry area, fireplace, built-ins, near shops, dining, Bethany Village Park, and top-rated schools, and so much more!
Location
State CA
County San Joaquin
Area 20603
Direction Take W Schulte Rd and Byron Rd to W Legacy Dr in Mountain House 19 min (10.1 mi) Continue on W Legacy Dr. Drive to Patio Ln
Rooms
Master Bathroom Shower Stall(s), Double Sinks, Walk-In Closet, Window
Living Room Other
Dining Room Dining Bar
Kitchen Granite Counter, Kitchen/Family Combo
Interior
Heating Central, MultiZone
Cooling Central, MultiZone
Flooring Carpet, Tile, Wood
Fireplaces Number 1
Fireplaces Type Electric, Gas Piped
Appliance Built-In Gas Oven, Built-In Gas Range, Dishwasher, Disposal
Laundry Cabinets, Inside Area, Inside Room
Exterior
Parking Features Attached, Garage Facing Rear
Garage Spaces 2.0
Fence Wood
Utilities Available Public
Amenities Available Other
Roof Type Tile
Private Pool No
Building
Lot Description See Remarks
Story 2
Foundation Slab
Builder Name Pulte Homes
Sewer In & Connected, Public Sewer
Water Public
Architectural Style Contemporary
Schools
Elementary Schools Lammersville
Middle Schools Lammersville
High Schools Lammersville
School District San Joaquin
Others
Senior Community No
Tax ID 254-330-42
Special Listing Condition None
Read Less Info
Want to know what your home might be worth? Contact us for a FREE valuation!

Our team is ready to help you sell your home for the highest possible price ASAP

Bought with Keller Williams Tri-Valley
bobandrobyn@thebrokerage360.com
2012 Elvenden Way, Roseville, CA, 95661, United States






