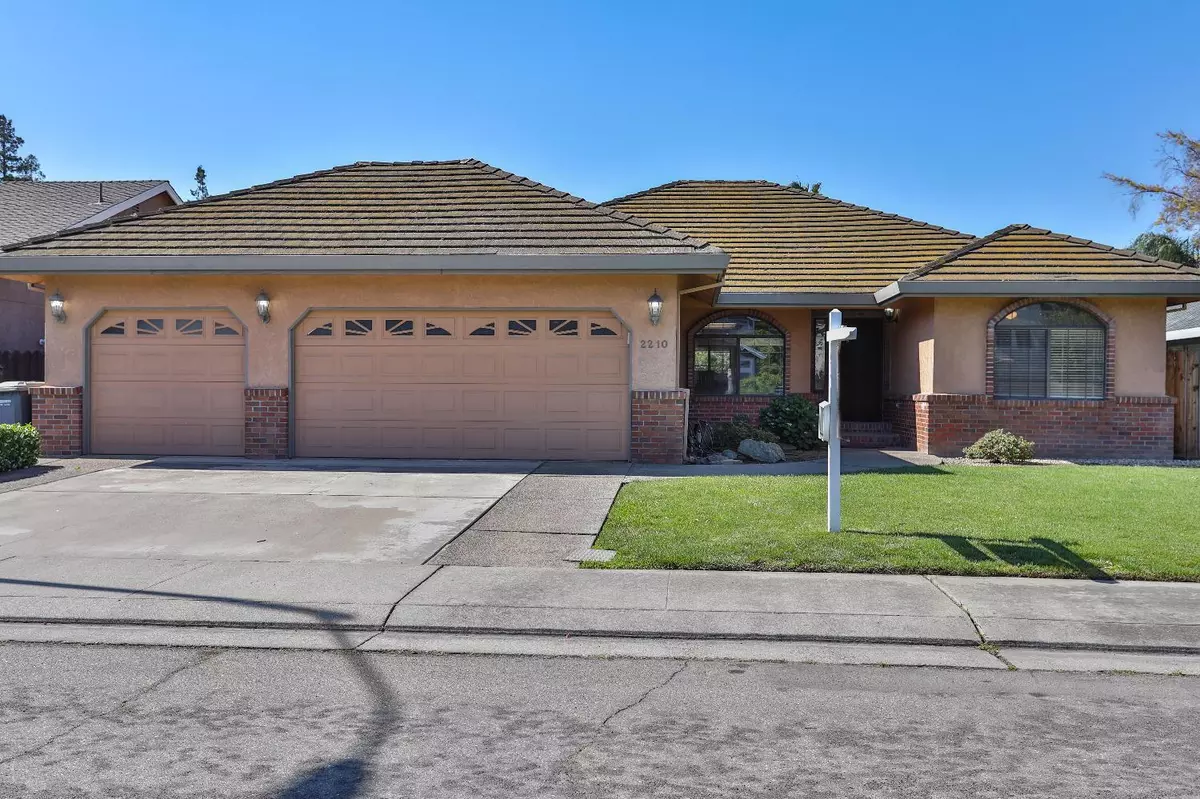$575,000
$599,999
4.2%For more information regarding the value of a property, please contact us for a free consultation.
3 Beds
2 Baths
1,943 SqFt
SOLD DATE : 07/13/2022
Key Details
Sold Price $575,000
Property Type Single Family Home
Sub Type Single Family Residence
Listing Status Sold
Purchase Type For Sale
Square Footage 1,943 sqft
Price per Sqft $295
Subdivision The Meadows Unit#2
MLS Listing ID 222063401
Sold Date 07/13/22
Bedrooms 3
Full Baths 2
HOA Y/N No
Originating Board MLS Metrolist
Year Built 1990
Lot Size 8,960 Sqft
Acres 0.2057
Property Description
Traditional charm abounds in this custom built 3 bed 2 bath single story home with 3 car finished garage that is a drive thru. Situated on a large.20 lot of a quiet cul-de-sac., This back yard is just waiting for someone creative to add to raised beds, and citrus orchard. Nice sized bedrooms with energy efficient fans. Extra storage cabinets everywhere. Huge entertaining kitchen bar for family and friends. Open concept family room with cozy fireplace, convenient dining room. Kitchen offers lots of workspace and newer appliances. Breakfast bar has easy access to the backyard. Slider near bar for easy outside covered patio enjoyment with family and friends. Large inside laundry with sink and cabinets. Lots of cement walkways. Easy walking distance to shopping and dining, nearby wineries and recreation at Delta waterways and local Lodi Lake.
Location
State CA
County San Joaquin
Area 20901
Direction Kettleman lane to Sylvan Way right on Lupine Court to your home.
Rooms
Master Bathroom Shower Stall(s), Double Sinks, Tile, Multiple Shower Heads
Master Bedroom Closet, Walk-In Closet, Outside Access
Living Room Great Room, View
Dining Room Formal Area
Kitchen Other Counter, Tile Counter
Interior
Heating Central, Fireplace Insert, Fireplace(s)
Cooling Ceiling Fan(s), Central
Flooring Carpet, Linoleum, Tile
Fireplaces Number 1
Fireplaces Type Brick, Living Room, Gas Log
Equipment Central Vacuum
Window Features Dual Pane Full
Appliance Built-In Electric Oven, Free Standing Refrigerator, Dishwasher, Disposal, Microwave, Electric Cook Top
Laundry Cabinets, Sink, Inside Room
Exterior
Parking Features Attached, Drive Thru Garage, Garage Facing Front
Garage Spaces 3.0
Fence Back Yard, Fenced, Wood, See Remarks
Utilities Available Public, Electric, Internet Available
Roof Type Tile
Street Surface Paved
Porch Covered Patio
Private Pool No
Building
Lot Description Auto Sprinkler Front, Cul-De-Sac, Landscape Front, Landscape Misc, Other, Low Maintenance
Story 1
Foundation Raised
Sewer In & Connected, Public Sewer
Water Public
Architectural Style Contemporary
Level or Stories One
Schools
Elementary Schools Lodi Unified
Middle Schools Lodi Unified
High Schools Lodi Unified
School District San Joaquin
Others
Senior Community No
Tax ID 058-370-22
Special Listing Condition Successor Trustee Sale
Read Less Info
Want to know what your home might be worth? Contact us for a FREE valuation!

Our team is ready to help you sell your home for the highest possible price ASAP

Bought with Home Forward Real Estate
bobandrobyn@thebrokerage360.com
2012 Elvenden Way, Roseville, CA, 95661, United States

