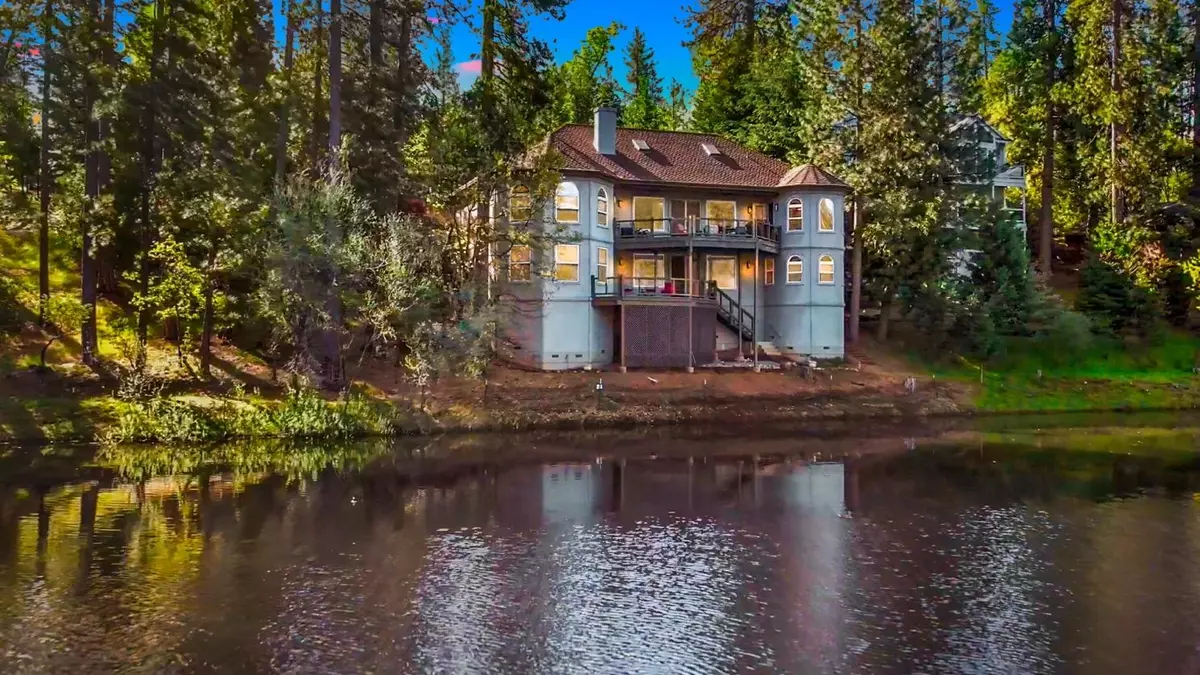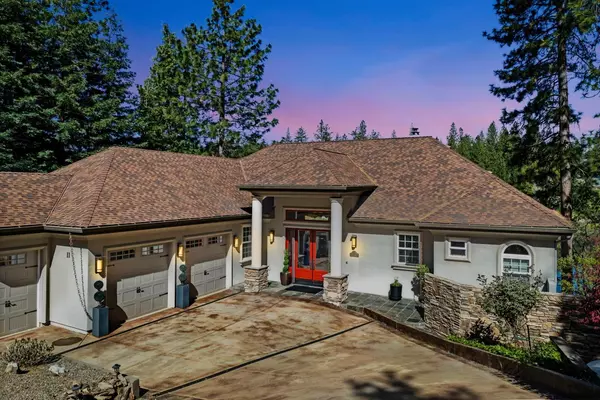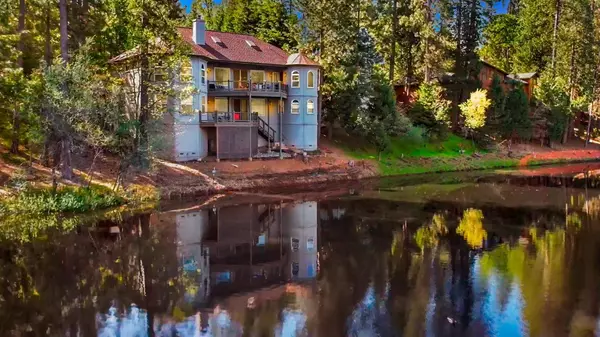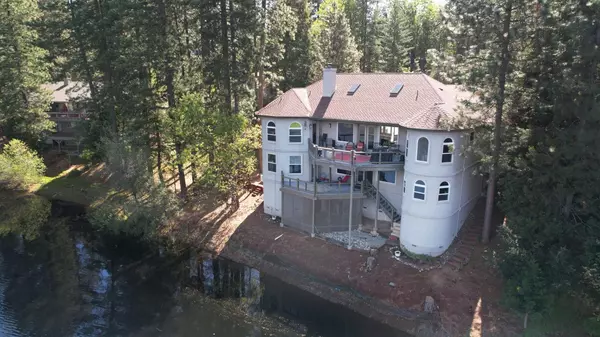$1,155,000
$1,199,000
3.7%For more information regarding the value of a property, please contact us for a free consultation.
4 Beds
5 Baths
4,231 SqFt
SOLD DATE : 07/07/2022
Key Details
Sold Price $1,155,000
Property Type Single Family Home
Sub Type Single Family Residence
Listing Status Sold
Purchase Type For Sale
Square Footage 4,231 sqft
Price per Sqft $272
MLS Listing ID 222050468
Sold Date 07/07/22
Bedrooms 4
Full Baths 3
HOA Fees $149/mo
HOA Y/N Yes
Originating Board MLS Metrolist
Year Built 2008
Lot Size 10,454 Sqft
Acres 0.24
Property Description
This is the One!! Your Once-in-a-Lifetime Luxury Lake-Front Home in a Golf Course Community in the Mountains, just east of downtown Murphys; arguably the Coolest Small Town in the Gold Country, with its Wineries, Wine Tasting Rooms, Restaurants, Great Shops and an unparalleled Concert Venue. This High-End Luxury Home has 2 levels of decks overlooking the Lake & the Golf Course beyond in the rear, and a Two-Car Garage & a Golf Cart Garage in the Front. The Interior of this Excellent Quality Home features Stone flooring in most rooms on the Main Floor, including all 3 Bathrooms, an immense Living Room with a Vaulted Ceiling that has a floor to ceiling Stone Fireplace with a built-in Waterfall, an amazing Kitchen that features very Custom Cabinets with two types of Stone Counter-Tops, a Dimensional Ceiling, Built-in Thermador, Dacor and Miele' Appliances, and a full Wet Bar between the Living Room and Kitchen with its own Dishwasher, Built-In Blender, Ice-Maker and sink.
Location
State CA
County Calaveras
Area 22026
Direction Once through the Gates at Forest Meadows off Highway 4, take Forest Meadows Dr. to Sandalwood Dr. and turn Left. Take Sandalwood Dr. past the Lake on the Left and turn Left on to Foxglove Ct. to the 3rd House on the Left. There is no sign.
Rooms
Family Room Deck Attached, View
Master Bathroom Shower Stall(s), Soaking Tub, Granite, Stone, Multiple Shower Heads, Window
Master Bedroom Walk-In Closet
Living Room Cathedral/Vaulted, Deck Attached, View
Dining Room Other
Kitchen Granite Counter, Slab Counter, Island, Stone Counter, Island w/Sink
Interior
Heating Central
Cooling Central
Flooring Carpet, Stone
Fireplaces Number 1
Fireplaces Type Stone, See Remarks
Window Features Dual Pane Full
Appliance Gas Cook Top, Hood Over Range, Ice Maker, Disposal, Microwave, Double Oven, Wine Refrigerator
Laundry Sink, Gas Hook-Up, Inside Room
Exterior
Parking Features Attached, Golf Cart
Garage Spaces 2.0
Fence None
Utilities Available Cable Available, Propane Tank Leased, DSL Available, Internet Available
Amenities Available Pool, Clubhouse, Recreation Facilities, Spa/Hot Tub, Tennis Courts, Trails, Park
View Golf Course, Lake
Roof Type Composition
Topography Lot Sloped
Street Surface Asphalt
Porch Covered Deck, Uncovered Deck
Private Pool No
Building
Lot Description Adjacent to Golf Course
Story 2
Foundation MasonryPerimeter
Sewer Public Sewer
Water Water District
Architectural Style Contemporary
Level or Stories Two
Schools
Elementary Schools Mark Twain Union
Middle Schools Mark Twain Union
High Schools Brett Harte Union
School District Calaveras
Others
HOA Fee Include Other, Pool
Senior Community No
Tax ID 034-085-003
Special Listing Condition None
Pets Allowed Yes
Read Less Info
Want to know what your home might be worth? Contact us for a FREE valuation!

Our team is ready to help you sell your home for the highest possible price ASAP

Bought with Non-MLS Office
bobandrobyn@thebrokerage360.com
2012 Elvenden Way, Roseville, CA, 95661, United States






