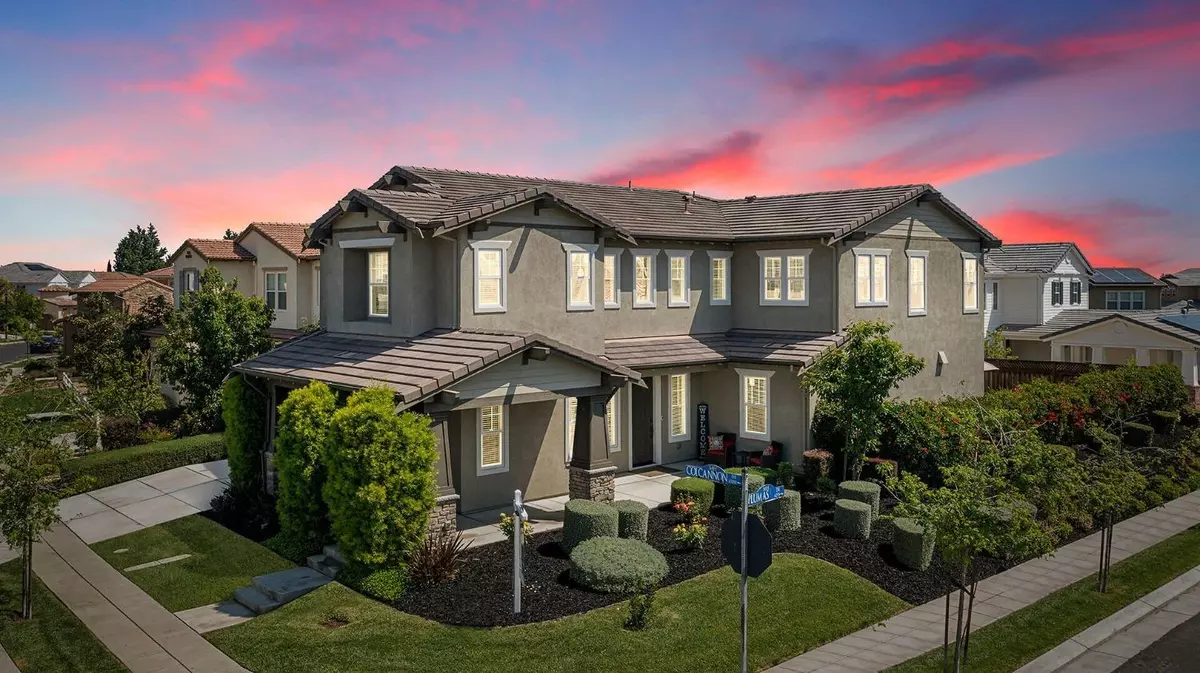$1,335,000
$1,292,500
3.3%For more information regarding the value of a property, please contact us for a free consultation.
4 Beds
4 Baths
3,540 SqFt
SOLD DATE : 06/30/2022
Key Details
Sold Price $1,335,000
Property Type Single Family Home
Sub Type Single Family Residence
Listing Status Sold
Purchase Type For Sale
Square Footage 3,540 sqft
Price per Sqft $377
Subdivision Questa
MLS Listing ID 222061415
Sold Date 06/30/22
Bedrooms 4
Full Baths 3
HOA Y/N No
Originating Board MLS Metrolist
Year Built 2016
Lot Size 7,579 Sqft
Acres 0.174
Property Description
I want to welcome you to 652 N Colcannon Dr. This Shea home Umbria plan 3 model has been meticulously maintained. It sits on a very desirable 7,580 sqft corner lot. Visually it is the definition of curb appeal. It arguably has one of the largest wrap-around front porches in Mountain House. Once you enter, you will notice the generous amount of natural light. The interior of this stunning home boasts 3,540 sqft, which has been distributed perfectly. It has 4 bedrooms & 3.5 bathrooms. It conveniently has a Junior suite downstairs with a full bathroom attached, perfect for Multi-generational living! It also has a half bathroom downstairs, ideal for guests. This home has almost $100K in builder and seller upgrades. Once you arrive upstairs, you will be greeted with a spacious primary suite and owner's retreat. The upstairs loft is perfect for family movie night or an in-home gym. The private backyard is the ideal destination for summer gatherings for friends and family.
Location
State CA
County San Joaquin
Area 20603
Direction From Grant Line Rd, go north on Great Valley Pkwy, right on W. Esplanade Dr, left on W. Gravino Dr, left on San Marcos, right on to Colcannon. Home sits on the corner of Colcannon and N. San Marcos.
Rooms
Family Room Great Room
Master Bathroom Shower Stall(s), Double Sinks, Tub, Walk-In Closet 2+, Window
Master Bedroom Sitting Area
Living Room Other
Dining Room Formal Room
Kitchen Pantry Closet, Island, Kitchen/Family Combo
Interior
Heating Central, MultiZone
Cooling Central, MultiZone
Flooring Carpet, Tile
Fireplaces Number 1
Fireplaces Type Family Room, Gas Piped
Appliance Gas Cook Top, Built-In Gas Oven, Hood Over Range, Dishwasher, Disposal, Microwave
Laundry Cabinets, Sink, Inside Area
Exterior
Parking Features Attached
Garage Spaces 3.0
Fence Wood
Utilities Available Cable Available, Public, Electric
View Panoramic
Roof Type Tile
Street Surface Paved
Porch Front Porch, Uncovered Patio
Private Pool No
Building
Lot Description Auto Sprinkler F&R, Corner, Landscape Back, Landscape Front
Story 2
Foundation Slab
Builder Name Shea Homes
Sewer In & Connected
Water Meter on Site, Water District
Schools
Elementary Schools Lammersville
Middle Schools Lammersville
High Schools Lammersville
School District San Joaquin
Others
Senior Community No
Tax ID 256-450-23
Special Listing Condition None
Read Less Info
Want to know what your home might be worth? Contact us for a FREE valuation!

Our team is ready to help you sell your home for the highest possible price ASAP

Bought with Ikon Real Estate
bobandrobyn@thebrokerage360.com
2012 Elvenden Way, Roseville, CA, 95661, United States






