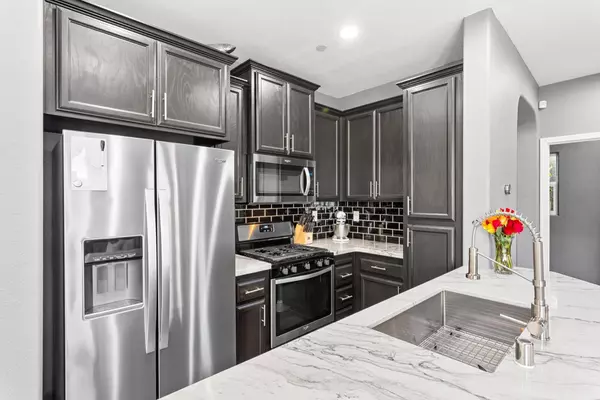$485,000
$479,999
1.0%For more information regarding the value of a property, please contact us for a free consultation.
3 Beds
3 Baths
1,186 SqFt
SOLD DATE : 06/30/2022
Key Details
Sold Price $485,000
Property Type Single Family Home
Sub Type Single Family Residence
Listing Status Sold
Purchase Type For Sale
Square Footage 1,186 sqft
Price per Sqft $408
Subdivision Joiner Village
MLS Listing ID 222064820
Sold Date 06/30/22
Bedrooms 3
Full Baths 2
HOA Fees $90/mo
HOA Y/N Yes
Originating Board MLS Metrolist
Year Built 2006
Lot Size 2,631 Sqft
Acres 0.0604
Property Description
Absolutely stunning...completely remodeled! No lipstick on a pig here this is the real thing. Your won't be disappointed! Cozy living room and kitchen combo in beautiful grays for that new fresh feeling. 3 bedrooms upstairs with a nice sitting area at top of stairs. Bathrooms are beautifully updated with galaxy black granite and the master has gorgeous quartzite. Kitchen features white quartzite with glass tile backsplash, newer kitchen appliances, new waterheater and nest thermostat, new upgraded shower heads, security system. Great location tucked back off the road for added privacy.
Location
State CA
County Placer
Area 12202
Direction Hwy 65 take Ferrari Ranch exit right to Joiner Way to Silver Eagle rt to Navigator home on right down tucked back for added privacy.
Rooms
Master Bathroom Tub w/Shower Over, Quartz
Living Room Great Room
Dining Room Breakfast Nook
Kitchen Pantry Cabinet, Quartz Counter, Island w/Sink
Interior
Heating Central, Natural Gas
Cooling Ceiling Fan(s), Central
Flooring Carpet, Simulated Wood
Appliance Free Standing Gas Oven, Free Standing Gas Range, Free Standing Refrigerator, Dishwasher, Disposal, Microwave
Laundry Upper Floor, Washer/Dryer Stacked Included
Exterior
Parking Features Attached, Garage Door Opener, Guest Parking Available
Garage Spaces 2.0
Fence Back Yard, Fenced, Wood
Utilities Available Cable Available, Public, Underground Utilities, Internet Available, Natural Gas Connected
Amenities Available Playground
Roof Type Tile
Topography Level
Street Surface Paved
Porch Uncovered Patio
Private Pool No
Building
Lot Description Low Maintenance
Story 2
Foundation Concrete, Slab
Sewer In & Connected
Water Public
Schools
Elementary Schools Western Placer
Middle Schools Western Placer
High Schools Western Placer
School District Placer
Others
Senior Community No
Restrictions Exterior Alterations
Tax ID 009-190-026-000
Special Listing Condition None
Pets Allowed Cats OK, Dogs OK
Read Less Info
Want to know what your home might be worth? Contact us for a FREE valuation!

Our team is ready to help you sell your home for the highest possible price ASAP

Bought with Coldwell Banker Sun Ridge Real Estate
bobandrobyn@thebrokerage360.com
2012 Elvenden Way, Roseville, CA, 95661, United States





