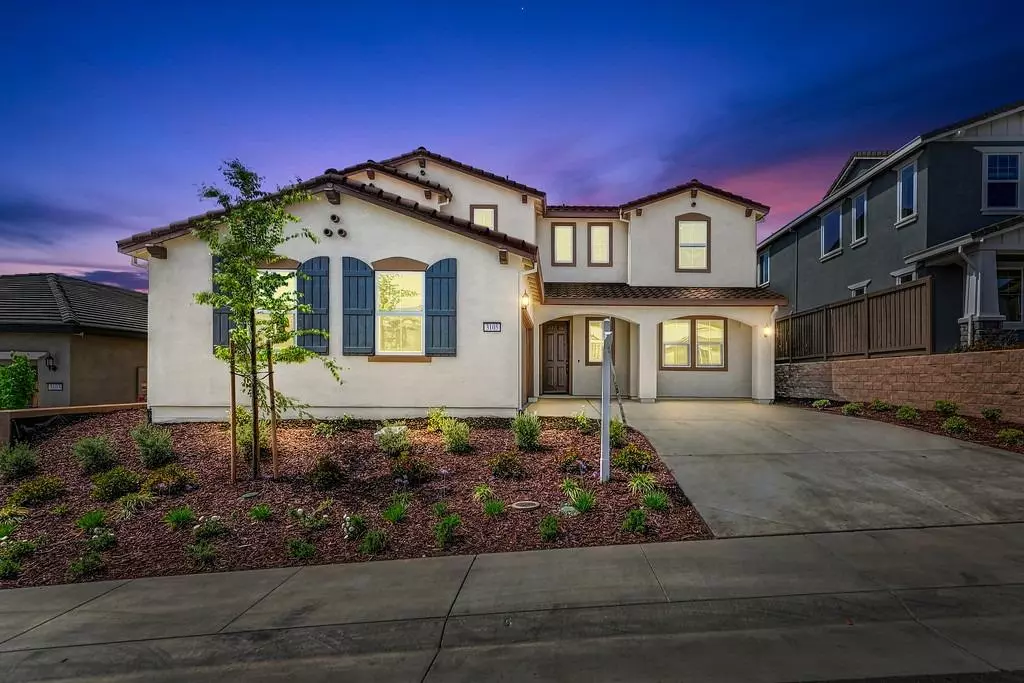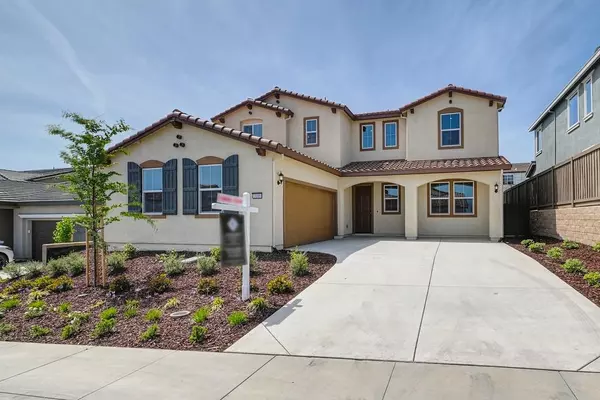$1,075,000
$1,050,000
2.4%For more information regarding the value of a property, please contact us for a free consultation.
5 Beds
4 Baths
3,720 SqFt
SOLD DATE : 06/28/2022
Key Details
Sold Price $1,075,000
Property Type Single Family Home
Sub Type Single Family Residence
Listing Status Sold
Purchase Type For Sale
Square Footage 3,720 sqft
Price per Sqft $288
Subdivision Whitney Ranch Ph Ii
MLS Listing ID 222054027
Sold Date 06/28/22
Bedrooms 5
Full Baths 4
HOA Fees $80/mo
HOA Y/N Yes
Originating Board MLS Metrolist
Year Built 2022
Lot Size 7,423 Sqft
Acres 0.1704
Property Description
Why wait for your new home to be built? This gorgeous Whitney Ranch TATE model 2022 NEW CONSTRUCTION home has it all and is ready for you!! Located in a court within walking distance to the new elementary school. This home will check off everything on your wish list!! Featuring 5 bedrooms, 4 bathrooms with one bedroom on the lower level and 4 on the upper level! Builder options for this model include up to 7 possible bedrooms. This open floor plan is stunning with a ton of upgrades including a gorgeous modern staircase, huge chefs island with seating, granite counters, stainless appliances & a HUGE walk-in pantry. Large master bath with a walk in shower, loft, upstairs laundry, bonus room downstairs, formal dining room and a huge pool sized lot. Possibilities are endless with the backyard! Located near award winning schools, parks, walking trails, shopping and the community clubhouse. You won't want to miss this one! Welcome home to 3105 Colt Ct!
Location
State CA
County Placer
Area 12765
Direction 80 to 65 to Whitney Ranch Pkwy exit. Take right on Whitney Ranch Pkwy to Right on Jamboree, left on Siversmith Ln, Left on Colt to 3105 Colt Court.
Rooms
Family Room Great Room
Master Bathroom Shower Stall(s), Double Sinks, Tub, Walk-In Closet, Window
Living Room Other
Dining Room Formal Room
Kitchen Breakfast Area, Kitchen/Family Combo
Interior
Heating Central
Cooling Central
Flooring Carpet, Tile
Appliance Gas Cook Top, Compactor, Dishwasher, Disposal, Microwave, Double Oven, Tankless Water Heater
Laundry Cabinets, Upper Floor, Inside Room
Exterior
Parking Features Garage Facing Side
Garage Spaces 2.0
Fence Back Yard, Wood
Pool Built-In, Common Facility, Gunite Construction
Utilities Available Cable Available, Electric, Natural Gas Available, Natural Gas Connected
Amenities Available Pool, Clubhouse, Recreation Facilities, Exercise Room, Trails, Gym, Other
Roof Type Tile
Street Surface Paved
Porch Front Porch
Private Pool Yes
Building
Lot Description Court
Story 2
Foundation Slab
Builder Name American Richmond
Sewer In & Connected
Water Meter on Site
Level or Stories Two
Schools
Elementary Schools Rocklin Unified
Middle Schools Rocklin Unified
High Schools Rocklin Unified
School District Placer
Others
HOA Fee Include Other, Pool
Senior Community No
Restrictions Board Approval,Exterior Alterations,Other,Parking
Tax ID 372-160-012-000
Special Listing Condition None
Read Less Info
Want to know what your home might be worth? Contact us for a FREE valuation!

Our team is ready to help you sell your home for the highest possible price ASAP

Bought with Realty One Group Complete
bobandrobyn@thebrokerage360.com
2012 Elvenden Way, Roseville, CA, 95661, United States






