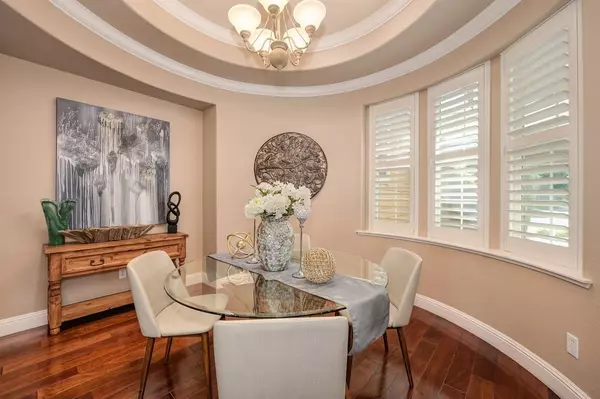$1,030,000
$960,000
7.3%For more information regarding the value of a property, please contact us for a free consultation.
4 Beds
4 Baths
2,738 SqFt
SOLD DATE : 06/28/2022
Key Details
Sold Price $1,030,000
Property Type Single Family Home
Sub Type Single Family Residence
Listing Status Sold
Purchase Type For Sale
Square Footage 2,738 sqft
Price per Sqft $376
Subdivision Whitney Ranch Ph 1 #16
MLS Listing ID 222063970
Sold Date 06/28/22
Bedrooms 4
Full Baths 3
HOA Fees $80/mo
HOA Y/N Yes
Originating Board MLS Metrolist
Year Built 2007
Lot Size 0.315 Acres
Acres 0.3147
Property Description
Enter through your own private courtyard, and be warmly welcomed with endless, elegant hardwood cherry floors into a huge open concept living room with high ceilings and pristine views of your own well manicured backyard retreat. An entertainer's dream patio with a fire pit, small citrus orchard and a large grass area for friends, family, kids, pets to enjoy. With a lot size almost 2x the typical lot in the area, this 4-bedroom, plus an office, 3.5 bath home has a huge owned solar system, whole-house water filtration and purification system, and a separate A/C system for the garage. Whitney Ranch and especially Wild Plains Circle is one of the most sought after neighborhoods in Rocklin. This 1-story, well-loved and well-appointed home is near award-winning schools, shopping, dining, and easy access to the freeway. Living in Whitney Ranch gives you access to incredible parks, miles of trails through natural open spaces, and a resort-style pool with an incredible clubhouse facilities.
Location
State CA
County Placer
Area 12765
Direction Wildcat to Whitney Ranch Pkwy (east), left on Spring Creek, right on Wild Plains Cir
Rooms
Master Bathroom Shower Stall(s), Double Sinks, Tile, Tub, Walk-In Closet, Window
Master Bedroom Ground Floor, Outside Access
Living Room Great Room
Dining Room Formal Room
Kitchen Breakfast Area, Butlers Pantry, Stone Counter, Island w/Sink, Kitchen/Family Combo
Interior
Heating Central
Cooling Ceiling Fan(s), Central, Wall Unit(s)
Flooring Carpet, Tile, Wood
Fireplaces Number 1
Fireplaces Type Gas Log
Window Features Dual Pane Full
Appliance Gas Cook Top, Dishwasher, Disposal, Double Oven
Laundry Cabinets, Sink, Gas Hook-Up, Inside Room
Exterior
Exterior Feature Uncovered Courtyard
Parking Features Attached
Garage Spaces 2.0
Fence Back Yard
Pool Built-In, Common Facility, Fenced, Gunite Construction, Lap
Utilities Available Cable Available, Public, Solar, Electric, Internet Available, Natural Gas Connected
Amenities Available Barbeque, Pool, Clubhouse, Rec Room w/Fireplace, Recreation Facilities, Trails
Roof Type Tile
Topography Lot Grade Varies,Trees Few
Street Surface Paved
Porch Covered Patio, Uncovered Patio
Private Pool Yes
Building
Lot Description Auto Sprinkler F&R
Story 1
Foundation Slab
Builder Name Christopherson
Sewer In & Connected
Water Meter on Site, Public
Architectural Style Craftsman
Level or Stories One
Schools
Elementary Schools Rocklin Unified
Middle Schools Rocklin Unified
High Schools Rocklin Unified
School District Placer
Others
HOA Fee Include Pool
Senior Community No
Restrictions Exterior Alterations,Parking
Tax ID 489-070-008-000
Special Listing Condition Successor Trustee Sale
Read Less Info
Want to know what your home might be worth? Contact us for a FREE valuation!

Our team is ready to help you sell your home for the highest possible price ASAP

Bought with Keller Williams Realty
bobandrobyn@thebrokerage360.com
2012 Elvenden Way, Roseville, CA, 95661, United States






