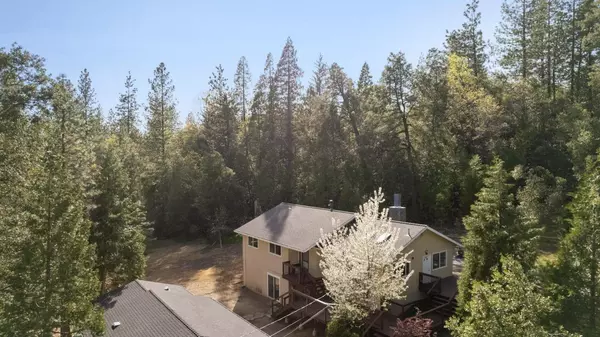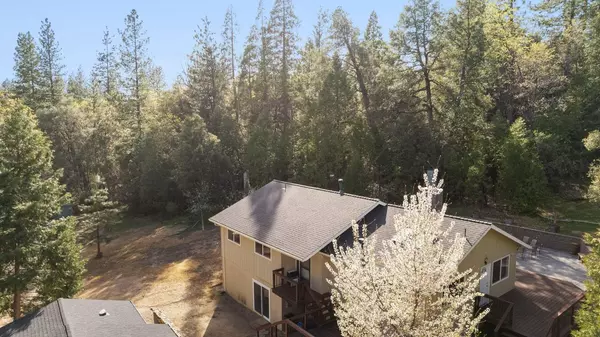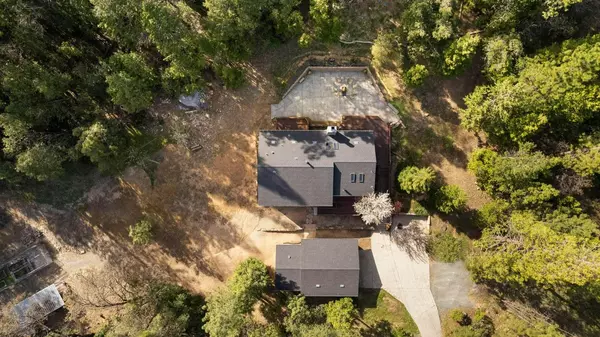$671,000
$679,995
1.3%For more information regarding the value of a property, please contact us for a free consultation.
4 Beds
3 Baths
2,156 SqFt
SOLD DATE : 06/29/2022
Key Details
Sold Price $671,000
Property Type Single Family Home
Sub Type Single Family Residence
Listing Status Sold
Purchase Type For Sale
Square Footage 2,156 sqft
Price per Sqft $311
MLS Listing ID 222052763
Sold Date 06/29/22
Bedrooms 4
Full Baths 3
HOA Y/N No
Originating Board MLS Metrolist
Year Built 1972
Lot Size 2.570 Acres
Acres 2.57
Property Description
Never before on the market, a true Sanctuary. This Updated home sits in a very private setting on 2.5 acres. with a seasonal creek. So much of the land is usable and it backs up to Green Belt. 3 bedrooms upstairs and a very large bedroom/with bath that could be used as an in law quarters downstairs. Plumbing and Electrical are already plumbed in. Great room upstairs with stone fireplace, wood heat stove, with skylights in the ceiling. Large windows and Slider give you light and tree house ambiance. Invite family and friends to enjoy the evening around the stamp concrete patio , with hand stack rock retaining wall, and burn pit .RV parking, Shop on the backside of the 2 car Garage. Large fenced raised garden area and chicken coup with outdoor storage. Horse property. Apple,cherry,peach, trees and grapes are growing on the land. Minutes to Twain Harte. 40 minutes drive to Pinecrest Lake for hiking and swimming, or Skiing at Dodge Ridge. You can walk behind the house to the PGE ditch
Location
State CA
County Tuolumne
Area 22049
Direction Hwy 108 to Twain Harte. Left on Twain Harte drive, Left on Fuller Road, Rt. on South Fork, Left at the Y to Middle Camp. 1 mile down the road is Sharp rt. turn up a paved road. At the top of the paved road you drive onto a dirt road. Turn left and continue on dirt road and drive upto the house. There will be directional signs.
Rooms
Master Bathroom Shower Stall(s), Tile
Master Bedroom Balcony
Living Room Great Room
Dining Room Dining/Living Combo
Kitchen Breakfast Area, Other Counter, Kitchen/Family Combo
Interior
Interior Features Skylight Tube
Heating Central, Propane Stove, Fireplace(s), Gas, Wood Stove
Cooling Ceiling Fan(s), None
Flooring Carpet, Tile, Wood
Fireplaces Number 2
Fireplaces Type Insert, Family Room, Wood Burning, Free Standing
Window Features Dual Pane Full
Appliance Free Standing Gas Range, Dishwasher, Disposal, Microwave
Laundry Inside Area
Exterior
Parking Features Detached, Garage Door Opener, Uncovered Parking Spaces 2+
Garage Spaces 2.0
Utilities Available Other
View Forest, Woods, Mountains
Roof Type Shingle,Composition
Topography Hillside,Lot Grade Varies,Lot Sloped,Trees Many
Street Surface Gravel
Porch Uncovered Deck, Uncovered Patio
Private Pool No
Building
Lot Description Garden, Stream Seasonal
Story 2
Foundation Concrete
Sewer Septic System
Water Public
Architectural Style Contemporary
Level or Stories Two
Schools
Elementary Schools Twainharte/Long Barn
Middle Schools Twainharte/Long Barn
High Schools Sonora Union High
School District Tuolumne
Others
Senior Community No
Tax ID 036-150-046
Special Listing Condition None
Pets Allowed Yes
Read Less Info
Want to know what your home might be worth? Contact us for a FREE valuation!

Our team is ready to help you sell your home for the highest possible price ASAP

Bought with Non-MLS Office
bobandrobyn@thebrokerage360.com
2012 Elvenden Way, Roseville, CA, 95661, United States






