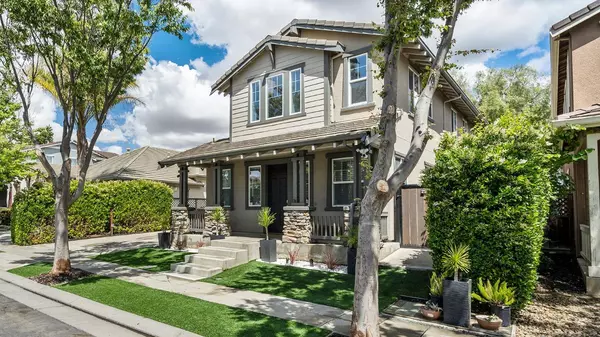$1,025,000
$862,500
18.8%For more information regarding the value of a property, please contact us for a free consultation.
4 Beds
3 Baths
2,384 SqFt
SOLD DATE : 06/16/2022
Key Details
Sold Price $1,025,000
Property Type Single Family Home
Sub Type Single Family Residence
Listing Status Sold
Purchase Type For Sale
Square Footage 2,384 sqft
Price per Sqft $429
Subdivision Wicklund Village
MLS Listing ID 222060555
Sold Date 06/16/22
Bedrooms 4
Full Baths 2
HOA Y/N No
Originating Board MLS Metrolist
Year Built 2004
Lot Size 4,796 Sqft
Acres 0.1101
Property Description
Welcome to 427 Bethell Ave in the heart of Wicklund Village. This stunning home with NO rear neighbors has 4 bedrooms, 2.5 bathrooms, and 2,384 Sqft of interior living space. It has been meticulously maintained with seller upgrades north of $100,000. Before entering this beauty, you will notice the long and recently widened driveway perfect for the car enthusiast. The front of the home is very low maintenance and has amazing curb appeal. The interior of the home has been freshly painted, new LED recessed lighting, and all new stainless steel appliances. The backyard looks like it should be on the cover of an architectural magazine. It has an in-ground counter-current/ exercise pool with a hot tub, artificial grass, multiple fountains, and complete privacy from neighbors. It's the perfect destination for your pool parties or family gatherings. This home has been truly loved and maintained. It's waiting for its next family to call it home.
Location
State CA
County San Joaquin
Area 20603
Direction From Grant Line Rd, go north on Mountain House Pkwy. Turn left on Wicklund Crossing, right on Historic St. Slight right on to Goodall St, then left on Bethell Ave.
Rooms
Family Room Great Room
Master Bathroom Shower Stall(s), Double Sinks, Tub, Walk-In Closet, Window
Living Room Other
Dining Room Dining/Living Combo
Kitchen Breakfast Area, Pantry Closet, Island w/Sink, Kitchen/Family Combo
Interior
Heating Central, Fireplace(s), MultiZone
Cooling Ceiling Fan(s), Central, MultiZone
Flooring Carpet, Tile
Fireplaces Number 1
Fireplaces Type Gas Log
Appliance Built-In Gas Oven, Built-In Gas Range, Hood Over Range, Dishwasher, Disposal, Microwave
Laundry Cabinets, Upper Floor, Inside Room
Exterior
Parking Features Attached, Garage Facing Front
Garage Spaces 2.0
Fence Back Yard, Wood
Pool Built-In, Pool/Spa Combo
Utilities Available Cable Available, Electric, Internet Available
Roof Type Tile
Street Surface Paved
Porch Front Porch, Uncovered Patio
Private Pool Yes
Building
Lot Description Landscape Back, Landscape Front, Low Maintenance
Story 2
Foundation Slab
Builder Name Greystone/ Lennar
Sewer In & Connected
Water Meter on Site, Water District
Schools
Elementary Schools Lammersville
Middle Schools Lammersville
High Schools Lammersville
School District San Joaquin
Others
Senior Community No
Tax ID 254-060-11
Special Listing Condition None
Read Less Info
Want to know what your home might be worth? Contact us for a FREE valuation!

Our team is ready to help you sell your home for the highest possible price ASAP

Bought with All Homes Sold Realty Pros
bobandrobyn@thebrokerage360.com
2012 Elvenden Way, Roseville, CA, 95661, United States






