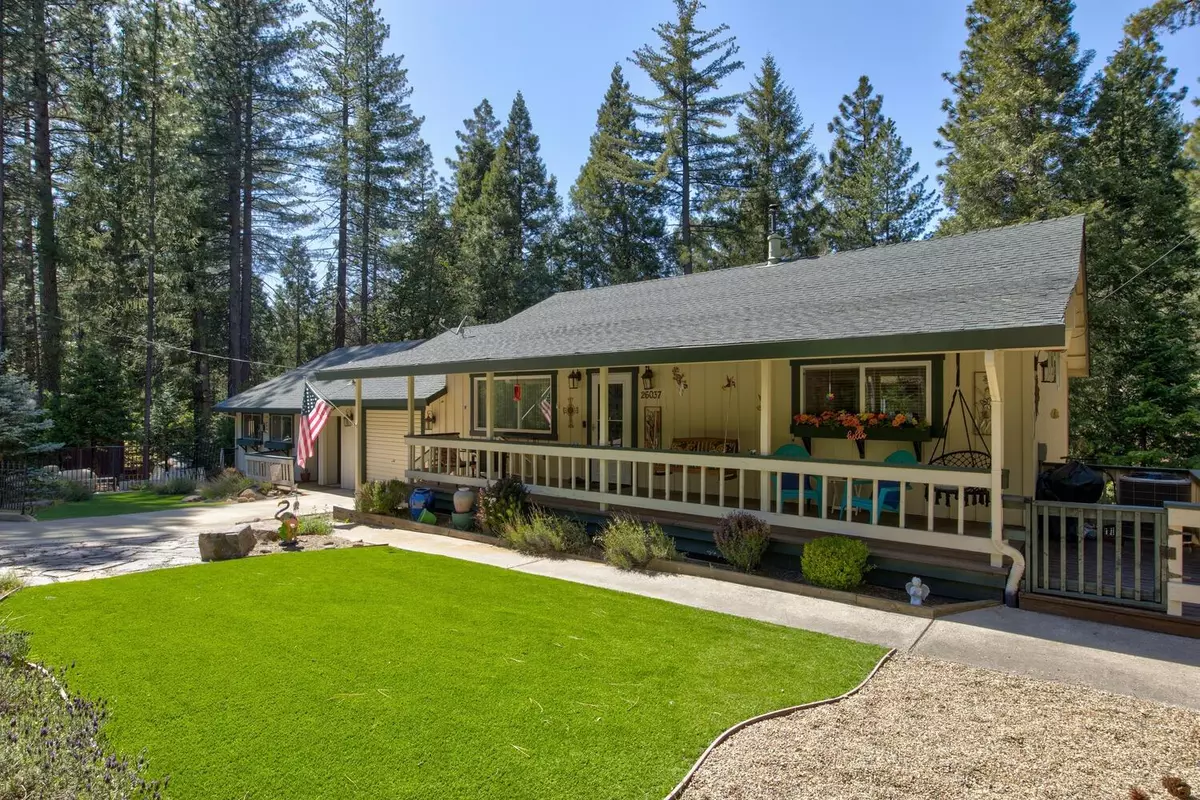$415,000
$424,900
2.3%For more information regarding the value of a property, please contact us for a free consultation.
3 Beds
2 Baths
1,064 SqFt
SOLD DATE : 12/22/2022
Key Details
Sold Price $415,000
Property Type Single Family Home
Sub Type Single Family Residence
Listing Status Sold
Purchase Type For Sale
Square Footage 1,064 sqft
Price per Sqft $390
Subdivision Sugar Pine Ridge
MLS Listing ID 222056363
Sold Date 12/22/22
Bedrooms 3
Full Baths 2
HOA Y/N No
Originating Board MLS Metrolist
Year Built 1983
Lot Size 0.690 Acres
Acres 0.69
Property Description
Don't miss out on this incredible and unique low maintenance home on .69 acres of God's country! This 3 bdrm, 2 bth around 1500 sq ft main house has 2 living rooms and an addt'l 500 sq ft 1 bdrm 1 bth guest unit! Waterproof laminate flooring and LED recessed cans throughout home. Updated kitchen with Quartz counters, newly painted cabinets, SS appliances, double oven, gas cooktop, dishwasher and new microwave. Enjoy the fully screened in patio off of the DR or the oasis outside of the downstairs living room. Upstairs is complete with 2 bdrms, 1 bth, LR, DR, Kitchen and back patio access. Downstairs has LR, 1 bth, 1bdrm and access to covered patio and fenced back yard. New beautiful artificial grass in front and back. Guest unit perfect for in-law unit or investment property. Lots of storage. Located just an 1.5 hours from S. Lake Tahoe, 45 min to Kirkwood Ski Resort and 1 hour from Sacramento. All information deemed reliable but should be independently verified.
Location
State CA
County Amador
Area 22014
Direction Hwy 88, left on Sugar Pine. House on the right hand side.
Rooms
Basement Full
Living Room Cathedral/Vaulted, Skylight(s), Deck Attached, View
Dining Room Formal Area
Kitchen Quartz Counter
Interior
Heating Pellet Stove, Central
Cooling Central
Flooring Laminate, See Remarks
Fireplaces Number 1
Fireplaces Type Living Room, Pellet Stove
Appliance Gas Cook Top, Dishwasher, Microwave, Double Oven
Laundry In Garage
Exterior
Parking Features Garage Facing Front
Garage Spaces 1.0
Fence Back Yard
Utilities Available Propane Tank Leased
Roof Type Composition
Porch Covered Deck, Covered Patio
Private Pool No
Building
Lot Description Grass Artificial, Landscape Back, Landscape Front, Low Maintenance
Story 2
Foundation Concrete
Sewer Septic Connected
Water Public
Level or Stories Two
Schools
Elementary Schools Amador Unified
Middle Schools Amador Unified
High Schools Amador Unified
School District Amador
Others
Senior Community No
Tax ID 032-430-041-000
Special Listing Condition None
Read Less Info
Want to know what your home might be worth? Contact us for a FREE valuation!

Our team is ready to help you sell your home for the highest possible price ASAP

Bought with Keller Williams Realty
bobandrobyn@thebrokerage360.com
2012 Elvenden Way, Roseville, CA, 95661, United States






