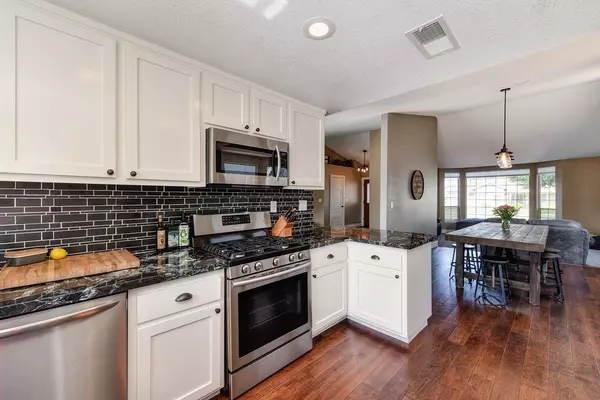$719,000
$700,000
2.7%For more information regarding the value of a property, please contact us for a free consultation.
3 Beds
2 Baths
1,712 SqFt
SOLD DATE : 06/06/2022
Key Details
Sold Price $719,000
Property Type Single Family Home
Sub Type Single Family Residence
Listing Status Sold
Purchase Type For Sale
Square Footage 1,712 sqft
Price per Sqft $419
Subdivision Stanford Bluffs / Stanford Ranch
MLS Listing ID 222053466
Sold Date 06/06/22
Bedrooms 3
Full Baths 2
HOA Y/N No
Originating Board MLS Metrolist
Year Built 1988
Lot Size 9,148 Sqft
Acres 0.21
Property Description
From incredibly peaceful sunrises emerging over the Sierras, to cool relaxing evenings in the backyard shade, the enjoyment this home offers is immeasurable. Beautifully updated and meticulously maintained inside and out. This single story, 3 car garage with owned solar on a view lot is truly one of a kind. Award winning Rocklin schools, walking trails and shopping are all within walking distance. Custom built 5 panel solid wood doors, farm sink, 6" baseboard, stately brick fireplace, expansive patio overlooking the old Sunset Whitney golf course (now a park), yoga deck, raised garden bed and producing peach & lime trees are just the beginning of what this home has to offer. All set in an established neighborhood with easy access to freeways. Please don't wait to view this home or you may lose this rarest of opportunities.
Location
State CA
County Placer
Area 12765
Direction Midas to Agate to Ford Rd - Home on right
Rooms
Master Bathroom Shower Stall(s), Window
Master Bedroom Walk-In Closet, Outside Access
Living Room Cathedral/Vaulted
Dining Room Other
Kitchen Pantry Cabinet, Granite Counter
Interior
Interior Features Cathedral Ceiling
Heating Central
Cooling Ceiling Fan(s), Central
Flooring Carpet, Simulated Wood, Tile
Fireplaces Number 1
Fireplaces Type Brick, Wood Burning
Window Features Bay Window(s),Dual Pane Full
Appliance Free Standing Gas Range, Dishwasher, Disposal, Microwave
Laundry Cabinets, Dryer Included, Washer Included
Exterior
Exterior Feature Dog Run
Parking Features Attached
Garage Spaces 3.0
Fence Back Yard
Utilities Available Public
View Valley, Hills, Mountains
Roof Type Shingle
Porch Uncovered Deck, Uncovered Patio
Private Pool No
Building
Lot Description Shape Regular
Story 1
Foundation Slab
Builder Name McKim Hiomes
Sewer In & Connected
Water Water District
Architectural Style Ranch
Schools
Elementary Schools Rocklin Unified
Middle Schools Rocklin Unified
High Schools Rocklin Unified
School District Placer
Others
Senior Community No
Tax ID 370-100-003-000
Special Listing Condition None
Read Less Info
Want to know what your home might be worth? Contact us for a FREE valuation!

Our team is ready to help you sell your home for the highest possible price ASAP

Bought with The Brokerage 360

bobandrobyn@thebrokerage360.com
2012 Elvenden Way, Roseville, CA, 95661, United States






