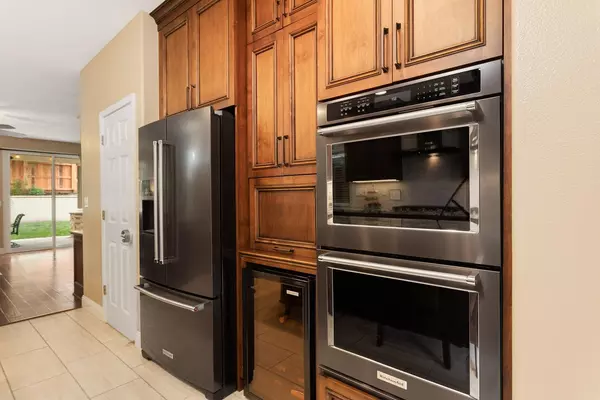$875,000
$869,900
0.6%For more information regarding the value of a property, please contact us for a free consultation.
4 Beds
3 Baths
3,384 SqFt
SOLD DATE : 06/03/2022
Key Details
Sold Price $875,000
Property Type Single Family Home
Sub Type Single Family Residence
Listing Status Sold
Purchase Type For Sale
Square Footage 3,384 sqft
Price per Sqft $258
Subdivision Diamond Creek
MLS Listing ID 222046181
Sold Date 06/03/22
Bedrooms 4
Full Baths 2
HOA Y/N No
Originating Board MLS Metrolist
Year Built 2001
Lot Size 7,475 Sqft
Acres 0.1716
Property Description
Boasting an array of sleek finishes & a thoughtful floor plan, this immaculate Roseville home is sure to check all the boxes! Owners spared no expense in the extensive updating throughout. Most impressive is the executive chef's kitchen complete w/ custom alder floor-to-ceiling cabinets, KitchenAid black stainless appliances, oil-rubbed bronze Kohler fixtures & more storage than you will know what to do with. Acacia engineered hardwood floors greet you upon entry & invite you to the spacious dining/living room - large enough to host the extended family to a sit down dinner (& a guest room for the ones who just won't leave). Upstairs, escape to the primary suite w/ sitting area - or use that space for a home gym, nursery or 5th bdrm. The ensuite zen-like primary bath is like an escape to a fine spa w/ custom finishes from top to bottom. Two add'l bdrms & loft complete the 2nd story. Pool-sized backyard, boat/RV storage and Alexa enabled outlets. Close to top schools & parks.
Location
State CA
County Placer
Area 12747
Direction Woodcreek Oaks to Northpark Dr; rt on Big Bear; Left on Mt Baldy, rt on Mammoth Way
Rooms
Master Bathroom Shower Stall(s), Double Sinks, Soaking Tub, Tile, Walk-In Closet, Window
Master Bedroom Sitting Room, Walk-In Closet
Living Room Other
Dining Room Dining/Living Combo
Kitchen Breakfast Area, Pantry Closet, Granite Counter, Slab Counter, Island
Interior
Interior Features Cathedral Ceiling, Formal Entry
Heating Central, Fireplace(s), MultiZone, Natural Gas
Cooling Ceiling Fan(s), Central, Whole House Fan, MultiZone
Flooring Wood
Fireplaces Number 1
Fireplaces Type Family Room, Gas Log
Window Features Dual Pane Full,Window Screens
Appliance Built-In Electric Oven, Free Standing Refrigerator, Gas Cook Top, Dishwasher, Disposal, Microwave, Double Oven, ENERGY STAR Qualified Appliances, Wine Refrigerator
Laundry Cabinets, Ground Floor, Inside Room
Exterior
Parking Features Attached, Boat Storage, RV Access, RV Possible, Garage Door Opener, Garage Facing Front, Uncovered Parking Space, Garage Facing Side
Garage Spaces 3.0
Fence Back Yard, Wood
Utilities Available Cable Available, Dish Antenna, Public, Internet Available, Natural Gas Connected
Roof Type Tile
Street Surface Paved
Porch Covered Patio, Uncovered Patio
Private Pool No
Building
Lot Description Curb(s)/Gutter(s), Shape Regular, Street Lights, Landscape Back, Landscape Front
Story 2
Foundation Slab
Sewer Sewer Connected
Water Water District, Public
Schools
Elementary Schools Roseville City
Middle Schools Roseville City
High Schools Roseville Joint
School District Placer
Others
Senior Community No
Tax ID 482-070-009-000
Special Listing Condition None
Read Less Info
Want to know what your home might be worth? Contact us for a FREE valuation!

Our team is ready to help you sell your home for the highest possible price ASAP

Bought with Granite Creek Realty
bobandrobyn@thebrokerage360.com
2012 Elvenden Way, Roseville, CA, 95661, United States






