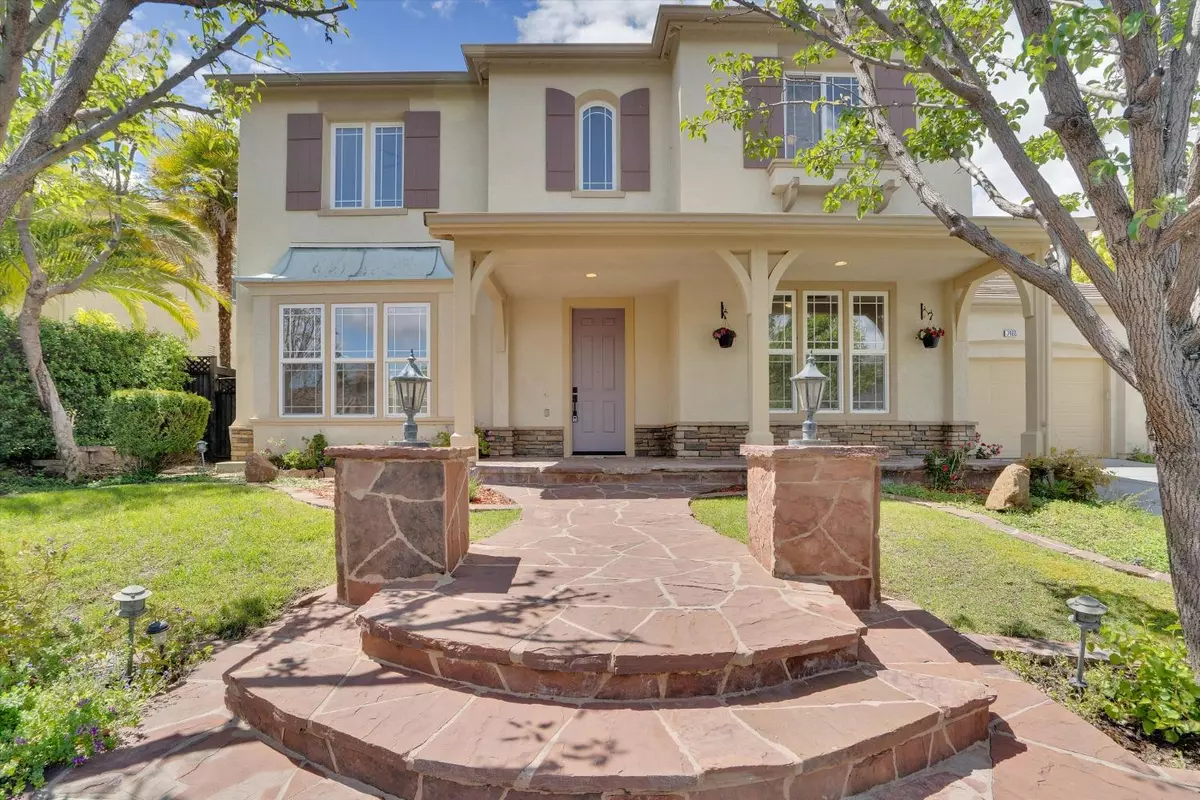$1,800,000
$1,749,900
2.9%For more information regarding the value of a property, please contact us for a free consultation.
5 Beds
5 Baths
3,693 SqFt
SOLD DATE : 06/02/2022
Key Details
Sold Price $1,800,000
Property Type Single Family Home
Sub Type Single Family Residence
Listing Status Sold
Purchase Type For Sale
Square Footage 3,693 sqft
Price per Sqft $487
MLS Listing ID 222050925
Sold Date 06/02/22
Bedrooms 5
Full Baths 4
HOA Fees $185/mo
HOA Y/N Yes
Originating Board MLS Metrolist
Year Built 2000
Lot Size 0.252 Acres
Acres 0.2523
Property Description
Beautiful home in the Eagle Ridge Community with guarded gate entry. Walk into this dynamic floor plan with farmhouse chandelier in the grand entry, dramatic staircase, high ceilings and lots of windows for natural light. With almost 3,700sq ft, 5bd & 4.5 baths there is plenty of room for everyone. There is an upstairs office alcove with built in desk and cabinetry to work from home. Every room has a bathroom for more privacy, two rooms share a jack & jill bathroom. The interior has fresh paint and new flooring throughout. Stainless steel kitchen appliances including wine fridge. Super-sized laundry room downstairs. Enjoy many nights in your own water park. The tremendous backyard has a pool/spa, waterfall & waterslide! Custom hardscape including steps that lead to the top of the hill that overlooks your very own island oasis. Built in BBQ station with arbor trellis backdrop. Garage is a tandem 4 car garage and larger than most. Gorgeous home with many amenities!!
Location
State CA
County Santa Clara
Area Morgan Hill/Gilroy/S
Direction Saint Teresa Blvd - Turn on Club Dr. - (R) onto another Club Dr. - (R) on St. Andrews - (R) on Aberdeen
Rooms
Master Bathroom Shower Stall(s), Double Sinks, Tub, Walk-In Closet
Living Room Other
Dining Room Breakfast Nook, Dining/Living Combo
Kitchen Breakfast Area, Pantry Closet, Island w/Sink
Interior
Interior Features Formal Entry
Heating Central, Fireplace(s)
Cooling Ceiling Fan(s), Central
Flooring Laminate, Other
Fireplaces Number 1
Fireplaces Type Family Room, Gas Log
Appliance Gas Cook Top, Gas Water Heater, Hood Over Range, Dishwasher, Disposal, Microwave, Double Oven, Wine Refrigerator
Laundry Cabinets, Sink, Ground Floor, Inside Area
Exterior
Exterior Feature BBQ Built-In
Parking Features Attached, Tandem Garage, Garage Facing Front
Garage Spaces 4.0
Fence Back Yard, Wood
Pool Built-In, Pool/Spa Combo
Utilities Available Cable Available, Public
Amenities Available Barbeque, Playground, Pool, Putting Green(s), Recreation Facilities, Game Court Exterior, Spa/Hot Tub, Golf Course, Tennis Courts, Other
Roof Type Tile
Topography Upslope
Private Pool Yes
Building
Lot Description Close to Clubhouse, Court, Curb(s)/Gutter(s), Gated Community, Street Lights
Story 2
Foundation Concrete, Slab
Sewer In & Connected
Water Water District
Architectural Style Contemporary
Level or Stories Two
Schools
Elementary Schools Gilroy Unified
Middle Schools Gilroy Unified
High Schools Gilroy Unified
School District Santa Clara
Others
HOA Fee Include MaintenanceGrounds, Other, Pool
Senior Community No
Restrictions Parking
Tax ID 810-46-061
Special Listing Condition Offer As Is, Real Estate Owned
Pets Allowed Yes
Read Less Info
Want to know what your home might be worth? Contact us for a FREE valuation!

Our team is ready to help you sell your home for the highest possible price ASAP

Bought with Real Estate Avenue
bobandrobyn@thebrokerage360.com
2012 Elvenden Way, Roseville, CA, 95661, United States






