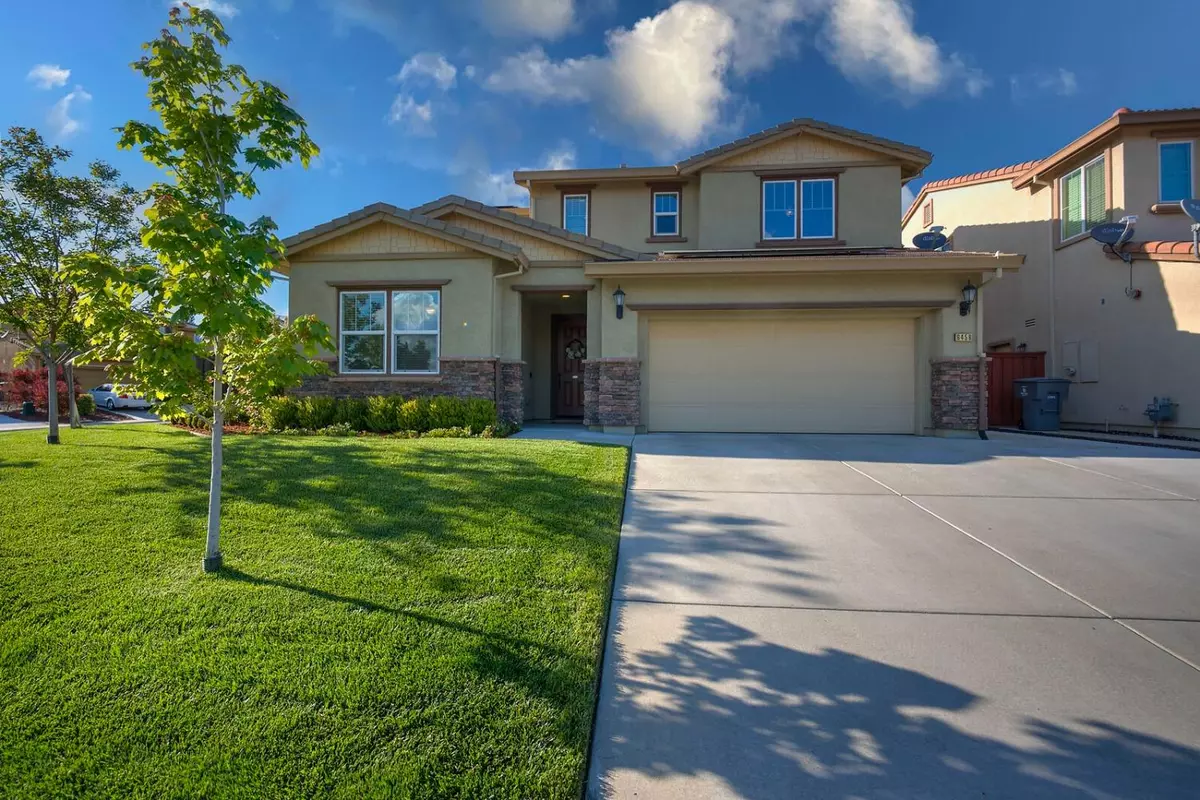$750,000
$699,000
7.3%For more information regarding the value of a property, please contact us for a free consultation.
4 Beds
3 Baths
2,046 SqFt
SOLD DATE : 05/21/2022
Key Details
Sold Price $750,000
Property Type Single Family Home
Sub Type Single Family Residence
Listing Status Sold
Purchase Type For Sale
Square Footage 2,046 sqft
Price per Sqft $366
Subdivision Sunset West Lt 48
MLS Listing ID 222041087
Sold Date 05/21/22
Bedrooms 4
Full Baths 3
HOA Y/N No
Originating Board MLS Metrolist
Year Built 2016
Lot Size 7,305 Sqft
Acres 0.1677
Property Description
Fabulous OWNED SOLAR home located in one of the most desirable neighborhoods in Rocklin! This stunning home captures the best of beauty & functionality from the minute you step foot inside! Multiple gathering areas provide enough space to comfortably accommodate large groups-a true Entertainer's Dream! Boasting an impressive formal entry, open, light & bright floor plan w/ downstairs bedroom or office & full bath, real hardwood floors, spacious kitchen w/granite countertops, stainless steel appliances, a large island w/sink that opens to the family room so you'll always be part of the conversation! The backyard is beautifully designed with tranquility in mind! Relax under the stars in your above ground Spa after a long day of work. Enjoy farm-to-fork from your own garden! The generously deep tandem 3-car garage offers plenty room to store all your toys! Close to shopping, dining, parks & trails, award-winning Rocklin schools, freeways & more! Welcome to Your NextHome!
Location
State CA
County Placer
Area 12765
Direction Blue Oaks to Sonora Pass. Property on left.
Rooms
Family Room Cathedral/Vaulted, Great Room
Master Bathroom Closet, Double Sinks, Tub, Walk-In Closet, Window
Master Bedroom Sitting Area
Living Room Cathedral/Vaulted, Great Room
Dining Room Dining Bar, Dining/Family Combo, Space in Kitchen, Dining/Living Combo
Kitchen Breakfast Area, Granite Counter, Island, Island w/Sink, Kitchen/Family Combo
Interior
Interior Features Cathedral Ceiling, Formal Entry
Heating Central, Fireplace(s)
Cooling Ceiling Fan(s), Central
Flooring Carpet, Tile, Wood
Fireplaces Number 1
Fireplaces Type Living Room, Gas Log, Gas Piped
Window Features Dual Pane Full
Appliance Free Standing Gas Range, Dishwasher, Disposal, Microwave, Plumbed For Ice Maker, Tankless Water Heater
Laundry Cabinets, Electric, Gas Hook-Up, Inside Room
Exterior
Parking Features Attached, Tandem Garage, Garage Facing Front, Uncovered Parking Spaces 2+
Garage Spaces 3.0
Fence Wood
Utilities Available Cable Available, Public, Solar
Roof Type Tile
Topography Level,Trees Few
Street Surface Paved
Porch Front Porch, Back Porch, Covered Patio
Private Pool No
Building
Lot Description Auto Sprinkler F&R, Corner, Garden, Street Lights, Landscape Back, Landscape Front, Low Maintenance
Story 2
Foundation Slab
Builder Name DR Horton
Sewer In & Connected, Public Sewer
Water Meter on Site, Water District
Architectural Style Contemporary, Traditional
Schools
Elementary Schools Rocklin Unified
Middle Schools Rocklin Unified
High Schools Rocklin Unified
School District Placer
Others
Senior Community No
Tax ID 365-330-051-000
Special Listing Condition None
Read Less Info
Want to know what your home might be worth? Contact us for a FREE valuation!

Our team is ready to help you sell your home for the highest possible price ASAP

Bought with Prime Real Estate
bobandrobyn@thebrokerage360.com
2012 Elvenden Way, Roseville, CA, 95661, United States






