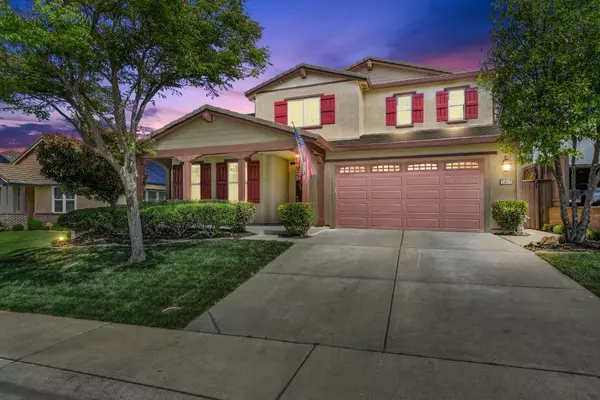$845,000
$884,000
4.4%For more information regarding the value of a property, please contact us for a free consultation.
5 Beds
3 Baths
3,096 SqFt
SOLD DATE : 05/09/2022
Key Details
Sold Price $845,000
Property Type Single Family Home
Sub Type Single Family Residence
Listing Status Sold
Purchase Type For Sale
Square Footage 3,096 sqft
Price per Sqft $272
Subdivision Whitney Ranch
MLS Listing ID 222044594
Sold Date 05/09/22
Bedrooms 5
Full Baths 3
HOA Fees $76/mo
HOA Y/N Yes
Originating Board MLS Metrolist
Year Built 2007
Lot Size 6,351 Sqft
Acres 0.1458
Property Description
Fabulous 5-bedroom, 3-bathroom home in highly desirable Whitney Ranch. Great location with no neighbors behind you, only a lovely park! Some key features include, new exterior paint, beautiful new painted cabinets throughout, shiplap in several rooms, brand-new flooring downstairs and new carpet upstairs. Great open floor plan design, which includes a downstairs bedroom and full bathroom. Kitchen has Granite countertops, tasteful backsplash, stainless steel appliances, walk-in pantry and more storage than you could ever want. Large laundry room with sink, pantry and cabinet. Backyard is low maintenance with beautiful stamped concrete patio. This home is a short walking distance to Whitney High School, beautiful parks and lots of bike trails. Whitney Ranch Clubhouse has so much to offer! Large pool and kiddy pool, several cabanas and two different rooms to rent out for parties. It's like resort setting. They have so many family friendly events. This home is a must see!
Location
State CA
County Placer
Area 12765
Direction 65 to Whitney Ranch BLVD (L) on Spring Creek (L) on Telegraph Hill (R) on Camp Whitney. Home is on the right
Rooms
Family Room Cathedral/Vaulted
Master Bathroom Shower Stall(s), Double Sinks, Tile, Tub
Living Room Great Room
Dining Room Formal Room, Dining/Family Combo
Kitchen Pantry Cabinet, Island, Kitchen/Family Combo
Interior
Heating Central, Fireplace(s)
Cooling Ceiling Fan(s), Central
Flooring Carpet, Laminate, Tile
Fireplaces Number 1
Fireplaces Type Family Room, Gas Piped
Window Features Dual Pane Full
Appliance Gas Cook Top, Built-In Gas Oven, Dishwasher, Microwave
Laundry Cabinets, Laundry Closet, Sink, Inside Room
Exterior
Parking Features Tandem Garage, Garage Facing Front
Garage Spaces 3.0
Fence Back Yard, Wood, Masonry
Pool Membership Fee, Common Facility, Gunite Construction
Utilities Available Public, Natural Gas Connected
Amenities Available Pool
View Park
Roof Type Tile
Private Pool Yes
Building
Lot Description Auto Sprinkler F&R, Landscape Back, Landscape Front
Story 2
Foundation Slab
Builder Name Standard Pacific
Sewer Sewer Connected
Water Meter on Site, Public
Architectural Style Contemporary
Level or Stories Two
Schools
Elementary Schools Rocklin Unified
Middle Schools Rocklin Unified
High Schools Rocklin Unified
School District Placer
Others
HOA Fee Include Pool
Senior Community No
Tax ID 489-180-001-000
Special Listing Condition None
Read Less Info
Want to know what your home might be worth? Contact us for a FREE valuation!

Our team is ready to help you sell your home for the highest possible price ASAP

Bought with NextHome Cedar Street Realty
bobandrobyn@thebrokerage360.com
2012 Elvenden Way, Roseville, CA, 95661, United States






