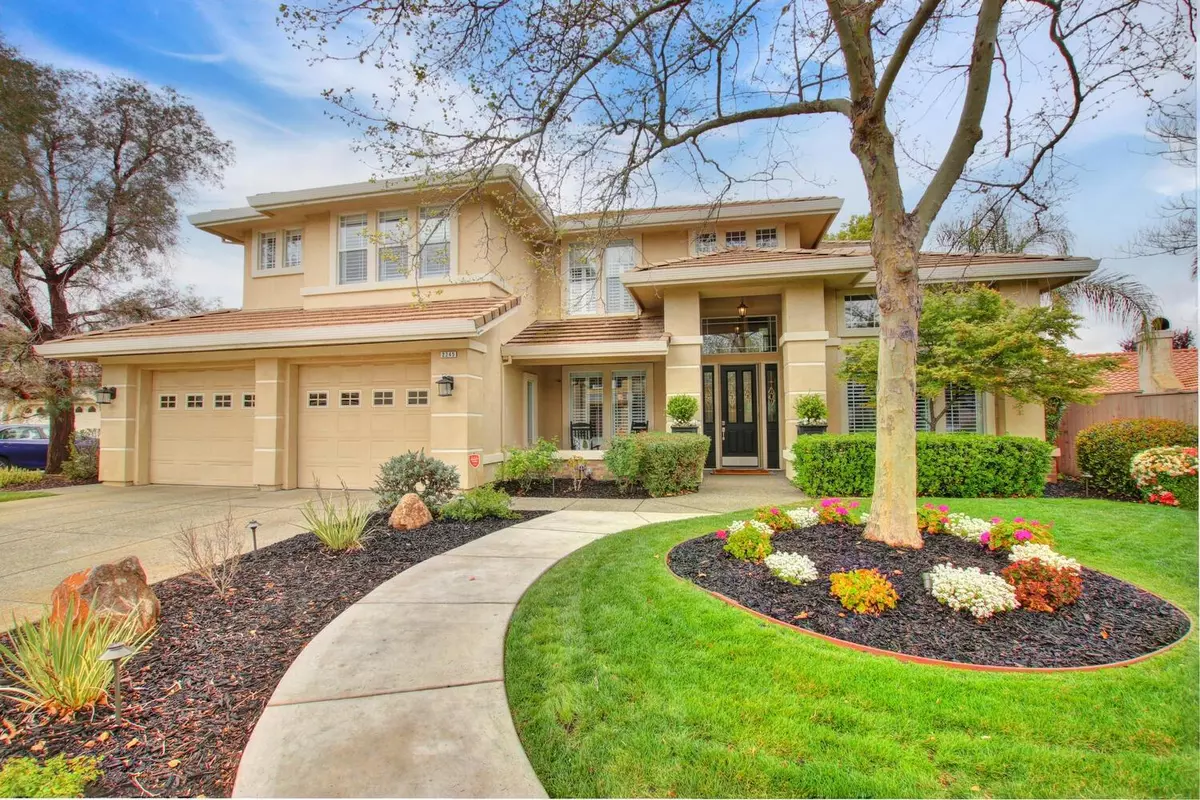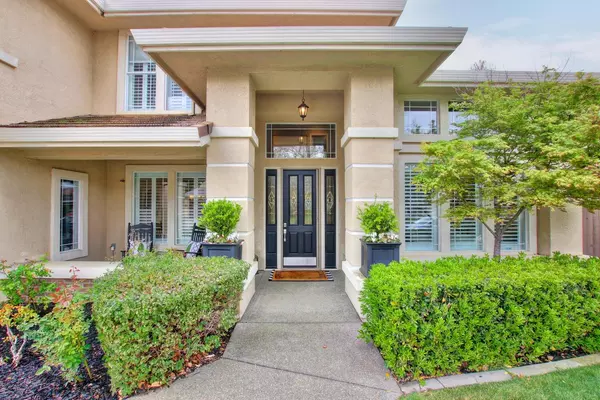$1,292,000
$1,150,000
12.3%For more information regarding the value of a property, please contact us for a free consultation.
5 Beds
4 Baths
3,850 SqFt
SOLD DATE : 05/03/2022
Key Details
Sold Price $1,292,000
Property Type Single Family Home
Sub Type Single Family Residence
Listing Status Sold
Purchase Type For Sale
Square Footage 3,850 sqft
Price per Sqft $335
Subdivision Diamond Oaks
MLS Listing ID 222035427
Sold Date 05/03/22
Bedrooms 5
Full Baths 3
HOA Fees $70/mo
HOA Y/N Yes
Originating Board MLS Metrolist
Year Built 1998
Lot Size 0.267 Acres
Acres 0.2669
Property Description
Are you waiting for that impressive home in an exclusive gated community on the golf course? This home will truly inspire you; 5bdrm,3.5bth,big gamerm, amazing kitchen,4-Car grg, big lot on the fairway! This home has been stylishly renovated with top quality fixtures & finishes throughout. Formal livingrm w/warm wood flooring & dramatic wall of windows. Large open living spaces, high ceilings, double staircase, lots of windows, great natural light & views. Amazing Kitchen with big slab Quartzite counters,tons of cabinet & counter space, big center island w/bar seating, walk-in pantry, double ovens, 5 burner gas range. Awesome table nook in the kitchen surrounded by windows. Family room with fireplace overlooking backyrd. Master suite has amazing views & master bathrm has been completely redone w/ expanded bath & shower, marble counters & tile, very nice! Walking in the bckyrd is like being in a park; big patio area, big manicured grass area, shady wood gazebo, awesome views, Must See!
Location
State CA
County Placer
Area 12678
Direction From Roseville Parkway take Chase Dr till you get to the gate. go thrugh gate onto Heritage, then right onto Bel Air Ln.
Rooms
Family Room Great Room, View
Master Bathroom Shower Stall(s), Double Sinks, Soaking Tub, Marble, Tub, Window
Master Bedroom Closet, Walk-In Closet, Sitting Area
Living Room Cathedral/Vaulted
Dining Room Breakfast Nook, Formal Room, Dining Bar, Space in Kitchen, Formal Area
Kitchen Breakfast Area, Breakfast Room, Pantry Closet, Quartz Counter, Slab Counter, Island w/Sink, Kitchen/Family Combo
Interior
Interior Features Cathedral Ceiling, Formal Entry
Heating Central
Cooling Ceiling Fan(s), Central
Flooring Carpet, Tile, Wood
Fireplaces Number 1
Fireplaces Type Stone, Family Room, Gas Log
Window Features Dual Pane Full
Appliance Gas Plumbed, Built-In Gas Range, Hood Over Range, Dishwasher, Disposal, Microwave, Double Oven, Plumbed For Ice Maker
Laundry Cabinets, Sink, Gas Hook-Up, Upper Floor, Inside Room
Exterior
Parking Features 24'+ Deep Garage, Tandem Garage
Garage Spaces 4.0
Fence Back Yard, Wood
Utilities Available Cable Available, Public
Amenities Available See Remarks
View Garden/Greenbelt, Golf Course
Roof Type Tile
Topography Level
Porch Front Porch, Covered Patio, Uncovered Patio
Private Pool No
Building
Lot Description Adjacent to Golf Course, Auto Sprinkler F&R, Curb(s)/Gutter(s), Gated Community, Shape Regular, Greenbelt, Street Lights, Landscape Back, Landscape Front
Story 2
Foundation Concrete, Slab
Sewer In & Connected
Water Public
Architectural Style Contemporary
Schools
Elementary Schools Roseville City
Middle Schools Roseville City
High Schools Roseville Joint
School District Placer
Others
Senior Community No
Restrictions Other
Tax ID 363-140-009-000
Special Listing Condition Other
Read Less Info
Want to know what your home might be worth? Contact us for a FREE valuation!

Our team is ready to help you sell your home for the highest possible price ASAP

Bought with Intero Real Estate Services
bobandrobyn@thebrokerage360.com
2012 Elvenden Way, Roseville, CA, 95661, United States






