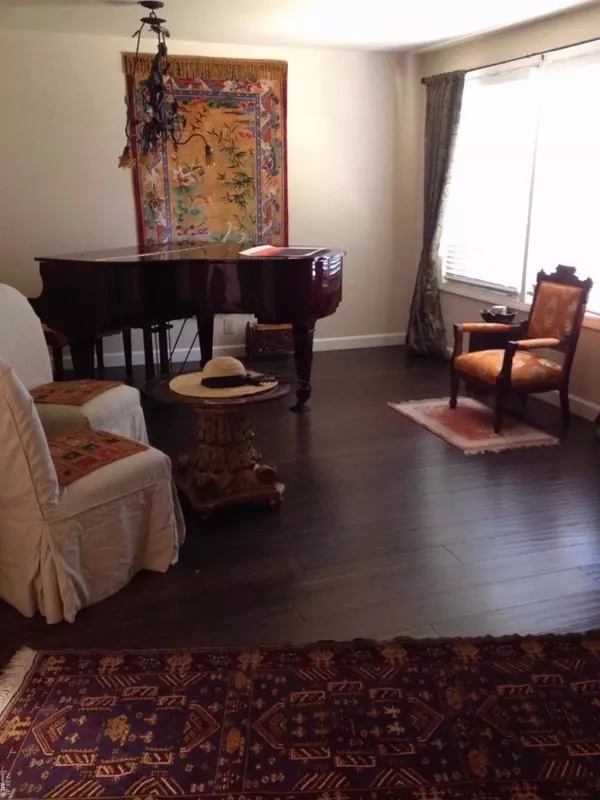$471,900
$469,900
0.4%For more information regarding the value of a property, please contact us for a free consultation.
2 Beds
2 Baths
1,292 SqFt
SOLD DATE : 09/27/2023
Key Details
Sold Price $471,900
Property Type Single Family Home
Sub Type Single Family Residence
Listing Status Sold
Purchase Type For Sale
Square Footage 1,292 sqft
Price per Sqft $365
Subdivision Highlands
MLS Listing ID 21621406
Sold Date 09/27/23
Bedrooms 2
Full Baths 2
HOA Y/N No
Originating Board MLS Metrolist
Year Built 1943
Lot Size 7,840 Sqft
Acres 0.18
Property Description
Note: (1) Real list may not accurately protray the home. Large room added to rear with fireplace. (2) downstairs bedroom converted to one bedroom with dressing area. Can be converted to two bedrooms (3) upstairs master bedroom with ensuite bath is currently used as AIRBNB viewing to be coordinated with occupant. Marble floor and tub surround with marble sink area upstairs (4) Chandeliers over piano and in family room do not convey.
Location
State CA
County Solano
Area Benicia 3
Direction Second Street to Hillcrest View Ave turn onto Bonito Way home is before Del Cerrito
Rooms
Family Room Deck Attached, Skylight(s)
Master Bathroom Tub
Dining Room Skylight(s), Space in Kitchen
Kitchen Breakfast Area, Skylight(s), Slab Counter
Interior
Interior Features Skylight(s)
Heating Electric, Fireplace(s), Natural Gas, Wall Furnace
Cooling None
Flooring Carpet, Marble, Other, Wood
Fireplaces Number 1
Fireplaces Type Family Room, Gas Piped, Raised Hearth
Appliance Dishwasher, Gas Water Heater, Hood Over Range, Microwave, Self/Cont Clean Oven, Cooktop Stove, Gas Range
Laundry Electric, Gas Hook-Up, Hookups Only, Inside Room
Exterior
Parking Features Garage
Garage Spaces 1.0
Fence Full, Fenced, Other, Wood
Utilities Available Electric, Public, Cable Available, Internet Available, Natural Gas Connected, PG&E
Amenities Available Barbeque
View Other
Roof Type Composition
Porch Deck(s)
Private Pool No
Building
Lot Description Garden, Landscape Front, Landscape Misc, Shape Regular, City
Story 2
Foundation ConcretePerimeter
Sewer Public Sewer
Water Public
Architectural Style Cottage
Others
Senior Community No
Tax ID 0088-022-070
Special Listing Condition Offer As Is
Read Less Info
Want to know what your home might be worth? Contact us for a FREE valuation!

Our team is ready to help you sell your home for the highest possible price ASAP

Bought with J. Rockcliff Realtors

bobandrobyn@thebrokerage360.com
2012 Elvenden Way, Roseville, CA, 95661, United States






