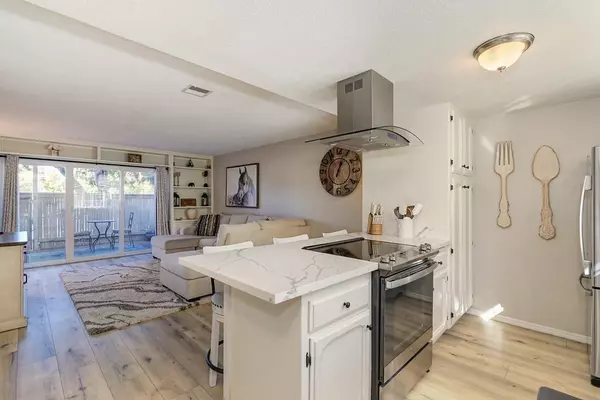$340,000
$315,000
7.9%For more information regarding the value of a property, please contact us for a free consultation.
2 Beds
2 Baths
1,008 SqFt
SOLD DATE : 04/20/2022
Key Details
Sold Price $340,000
Property Type Condo
Sub Type Condominium
Listing Status Sold
Purchase Type For Sale
Square Footage 1,008 sqft
Price per Sqft $337
Subdivision Camelot Woods
MLS Listing ID 222020758
Sold Date 04/20/22
Bedrooms 2
Full Baths 1
HOA Fees $290/mo
HOA Y/N Yes
Originating Board MLS Metrolist
Year Built 1971
Lot Size 871 Sqft
Acres 0.02
Property Description
Beyond adorable and freshly updated 2-bedroom,1.5-bathroom townhouse, only steps away from the Cameron Park Country Club. This beautiful townhome comes with updated appliances, newly renovated kitchen and bathrooms, new flooring, paint, carpet, and gorgeous Luxury wood, vinyl flooring downstairs! It also includes a lovely outdoor patio & upstairs balcony off the master bedroom. Perfect area to sip your morning coffee on a beautiful Spring day. Wonderful location with easy access to shopping, the country club and the freeway. Don't miss out on this adorable townhome, perfect for any first-time buyer or someone looking to invest or to downsize.
Location
State CA
County El Dorado
Area 12601
Direction From East HWY 50, exit Cameron Park Drive, go West on Country Club to complex. From West HWY 50 exit Cambridge Road, turn left on Cambridge then right on Country Club to complex. Please park on the street. No sign on street..
Rooms
Master Bedroom Balcony, Closet, Outside Access
Living Room Other
Dining Room Dining/Living Combo
Kitchen Breakfast Area, Slab Counter, Stone Counter
Interior
Interior Features Storage Area(s)
Heating Central
Cooling Ceiling Fan(s)
Flooring Carpet, Simulated Wood, Tile
Appliance Free Standing Electric Range
Laundry Ground Floor, Inside Area
Exterior
Exterior Feature Balcony
Parking Features Other
Carport Spaces 1
Fence Fenced
Utilities Available Cable Available, Public
Amenities Available None
Roof Type Composition
Topography Snow Line Below,Level,Trees Many
Street Surface Asphalt
Porch Covered Patio
Private Pool No
Building
Lot Description Auto Sprinkler Front, Greenbelt
Story 2
Foundation Concrete, Slab
Sewer In & Connected, Public Sewer
Water Public
Schools
Elementary Schools Buckeye Union
Middle Schools Buckeye Union
High Schools El Dorado Union High
School District El Dorado
Others
HOA Fee Include MaintenanceExterior
Senior Community No
Restrictions Exterior Alterations,Parking
Tax ID 082-461-015-000
Special Listing Condition None
Read Less Info
Want to know what your home might be worth? Contact us for a FREE valuation!

Our team is ready to help you sell your home for the highest possible price ASAP

Bought with Realty ONE Group Complete

bobandrobyn@thebrokerage360.com
2012 Elvenden Way, Roseville, CA, 95661, United States






