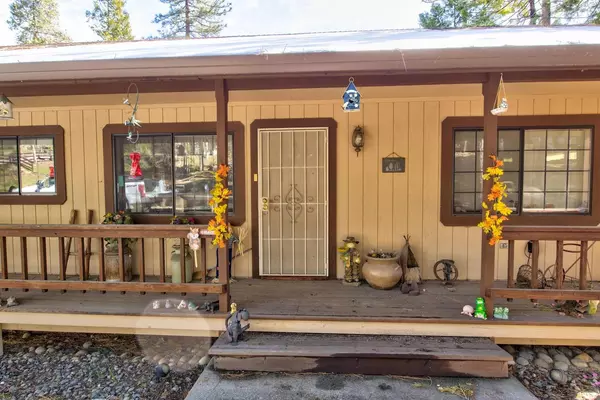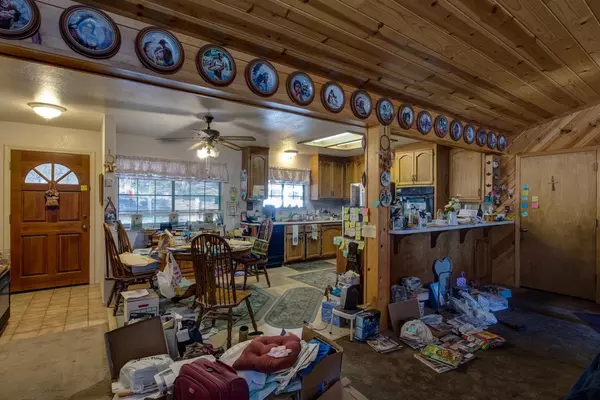$383,500
$390,000
1.7%For more information regarding the value of a property, please contact us for a free consultation.
3 Beds
2 Baths
1,788 SqFt
SOLD DATE : 01/18/2023
Key Details
Sold Price $383,500
Property Type Single Family Home
Sub Type Single Family Residence
Listing Status Sold
Purchase Type For Sale
Square Footage 1,788 sqft
Price per Sqft $214
Subdivision Leisure Pines
MLS Listing ID 222026793
Sold Date 01/18/23
Bedrooms 3
Full Baths 2
HOA Y/N No
Originating Board MLS Metrolist
Year Built 1988
Lot Size 8,712 Sqft
Acres 0.2
Property Description
Great home location in Twain Harte! This 3 bedroom 2 bath home is close to Highway 108 in Twain Harte. Minutes to Downtown Twain Harte and close to Dodge Ridge and Pinecrest. High wood ceilings and wood accented walls make this a great permanent home in the woods or enjoy as a vacation home. Enjoy the outdoors with the deck off the living room with views of the trees. Large master bedroom with walk-in closet and dual vanity bathroom. Remaining bedrooms are on opposite side of the house and separated by hall bathroom. Laundry hookups in the garage and additional storage under home. Home is in process of having estate cleaned up and personal property removed. Don't miss out on this great opportunity.
Location
State CA
County Tuolumne
Area 22049
Direction Hwy 108 east Make left on Leisure Dr Home on Right at sign
Rooms
Master Bathroom Shower Stall(s), Double Sinks
Master Bedroom Walk-In Closet
Living Room Cathedral/Vaulted
Dining Room Space in Kitchen
Kitchen Laminate Counter
Interior
Heating Propane Stove, Wall Furnace
Cooling Ceiling Fan(s)
Flooring Carpet, Linoleum
Fireplaces Number 1
Fireplaces Type Brick, Gas Piped
Appliance Free Standing Refrigerator, Dishwasher, Disposal, Double Oven
Laundry In Garage
Exterior
Parking Features Garage Door Opener, Garage Facing Front, Uncovered Parking Spaces 2+
Garage Spaces 2.0
Fence Partial Cross
Utilities Available Propane Tank Leased, Dish Antenna, Public, Internet Available
Roof Type Composition
Topography Downslope,Snow Line Above,Level
Street Surface Asphalt
Private Pool No
Building
Lot Description Other, Low Maintenance
Story 1
Foundation Concrete, ConcretePerimeter
Sewer Septic System
Water Private, Other
Architectural Style Cabin, Ranch
Level or Stories One
Schools
Elementary Schools Twainharte/Long Barn
Middle Schools Summerville
High Schools Summerville Union
School District Tuolumne
Others
Senior Community No
Tax ID 047-795-002
Special Listing Condition Offer As Is, Successor Trustee Sale
Read Less Info
Want to know what your home might be worth? Contact us for a FREE valuation!

Our team is ready to help you sell your home for the highest possible price ASAP

Bought with Non-MLS Office
bobandrobyn@thebrokerage360.com
2012 Elvenden Way, Roseville, CA, 95661, United States






