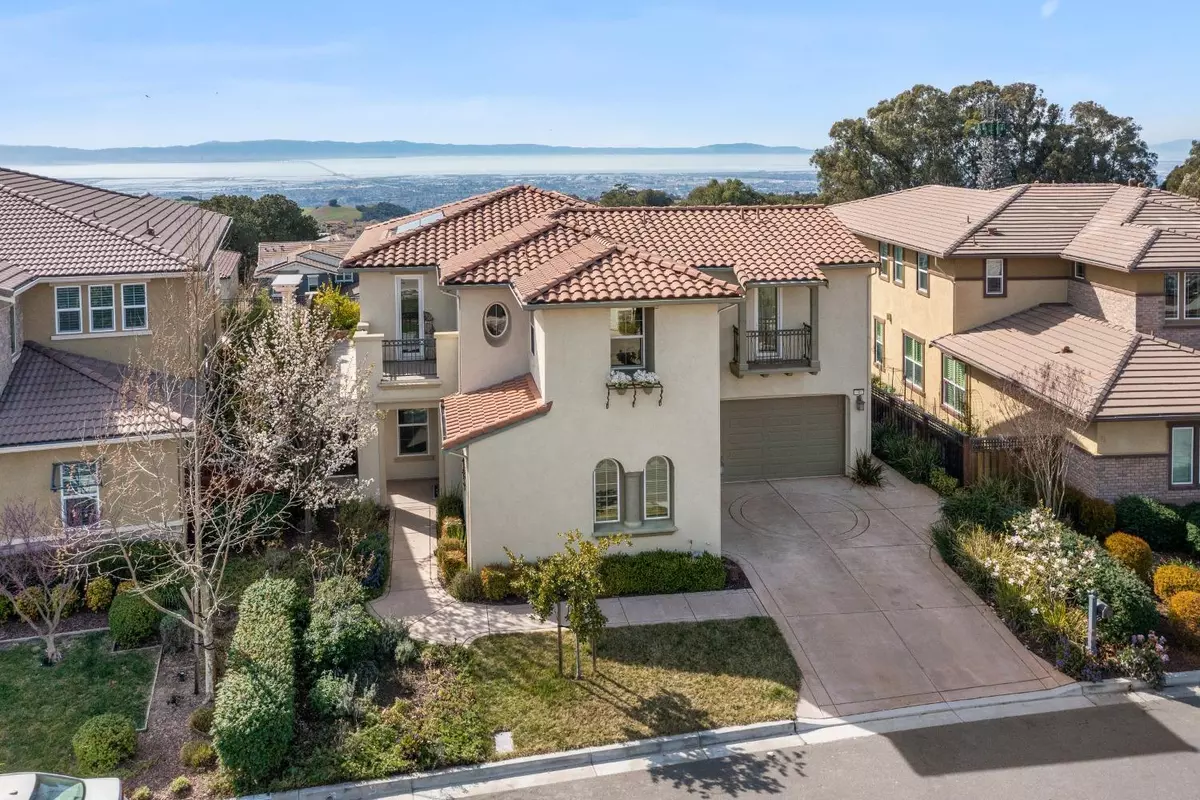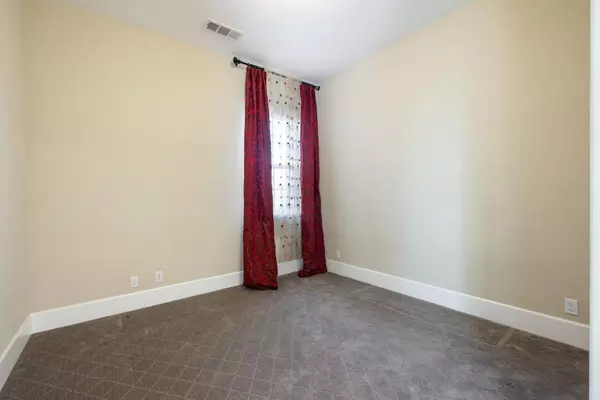$2,750,000
$2,800,000
1.8%For more information regarding the value of a property, please contact us for a free consultation.
4 Beds
5 Baths
4,117 SqFt
SOLD DATE : 01/19/2023
Key Details
Sold Price $2,750,000
Property Type Single Family Home
Sub Type Single Family Residence
Listing Status Sold
Purchase Type For Sale
Square Footage 4,117 sqft
Price per Sqft $667
MLS Listing ID 222021280
Sold Date 01/19/23
Bedrooms 4
Full Baths 4
HOA Fees $220/mo
HOA Y/N Yes
Originating Board MLS Metrolist
Year Built 2015
Lot Size 7,793 Sqft
Acres 0.1789
Property Description
Exquisite home in prestigious Stonebrae community. Spectacular views, entertaining spaces and amazing outdoor living! Home boasts valuable high-end upgrades and offers 4 beds, 4.5 baths with a great room concept, upstairs loft, and formal dining room. Custom gourmet kitchen has oversized center island w/ breakfast bar, high-end appliances, beautiful cabinetry & a generous eating area, plus a Chefs kitchen. Enjoy the suite life - ALL bedrooms are en-suites! California room offers a cozy, enclosed sitting area. Enjoy views and serenty in the Italian inspired backyard with travertine pavers, a Koi pond, outdoor fireplace, and low maintenance yard. Spiral staircase to back from master bdrm. Go off the grid with owned solar power & Tesla Battery Wall! Dream location in a distinguished gated community w/ optional memberships to country club, golf course, tennis courts, gym & pool.
Location
State CA
County Alameda
Area Hayward
Direction From Castro Valley take Five canyons to Fairview Ave. to Stonebrae Country Club. From security gate take right on Country Club, left on Stonebrae and right on Adair.
Rooms
Master Bathroom Shower Stall(s), Double Sinks, Soaking Tub, Window
Master Bedroom Balcony, Outside Access, Walk-In Closet 2+, Sitting Area
Living Room Great Room, View
Dining Room Formal Area
Kitchen Pantry Closet, Granite Counter, Island w/Sink, Kitchen/Family Combo
Interior
Heating Central, Fireplace(s), Solar w/Backup
Cooling Ceiling Fan(s), Central, MultiZone
Flooring Carpet, Tile, Wood
Fireplaces Number 2
Fireplaces Type Gas Piped
Appliance Built-In Electric Oven, Built-In Gas Range, Hood Over Range, Dishwasher, Tankless Water Heater
Laundry Upper Floor, Inside Room
Exterior
Parking Features EV Charging, Garage Door Opener, Interior Access
Garage Spaces 3.0
Fence Back Yard, Fenced
Utilities Available Public, Underground Utilities
Amenities Available Pool, Golf Course, Tennis Courts, Gym
Roof Type Tile
Private Pool No
Building
Lot Description Close to Clubhouse, Curb(s)/Gutter(s), Gated Community, Landscape Back, Landscape Front, Low Maintenance
Story 2
Foundation Concrete
Sewer In & Connected, Public Sewer
Water Public
Schools
Elementary Schools Hayward Unified
Middle Schools Hayward Unified
High Schools Hayward Unified
School District Alameda
Others
Senior Community No
Tax ID 085A-6434-046
Special Listing Condition None
Read Less Info
Want to know what your home might be worth? Contact us for a FREE valuation!

Our team is ready to help you sell your home for the highest possible price ASAP

Bought with Compass
bobandrobyn@thebrokerage360.com
2012 Elvenden Way, Roseville, CA, 95661, United States






