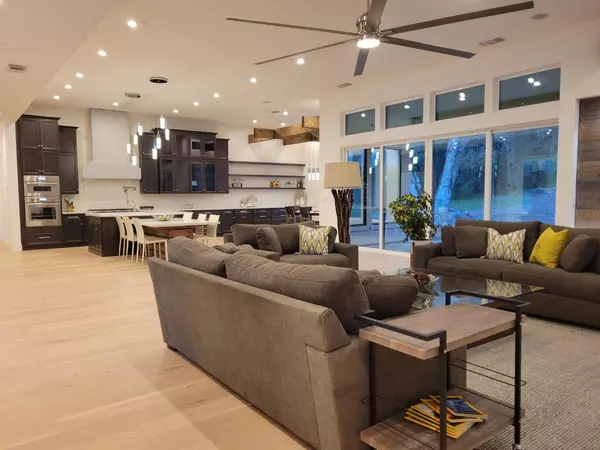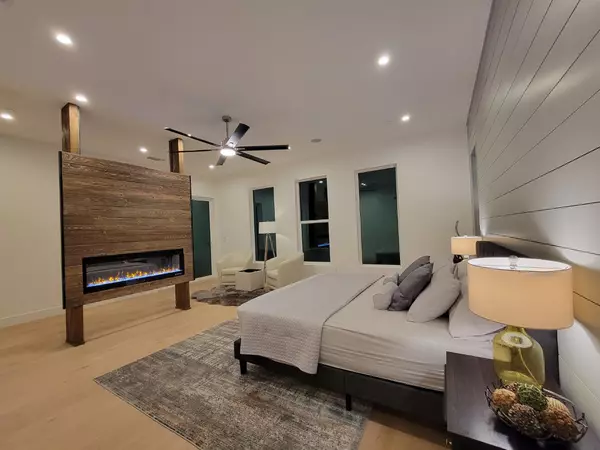$2,000,000
$1,985,000
0.8%For more information regarding the value of a property, please contact us for a free consultation.
4 Beds
5 Baths
4,365 SqFt
SOLD DATE : 01/18/2023
Key Details
Sold Price $2,000,000
Property Type Single Family Home
Sub Type Single Family Residence
Listing Status Sold
Purchase Type For Sale
Square Footage 4,365 sqft
Price per Sqft $458
Subdivision Shadow Rock Estate
MLS Listing ID 222025486
Sold Date 01/18/23
Bedrooms 4
Full Baths 4
HOA Fees $25/ann
HOA Y/N Yes
Originating Board MLS Metrolist
Lot Size 5.510 Acres
Acres 5.51
Property Description
Brand NEW ONE STORY residence - nestled into upscale tranquil Shadow Rock Community in the foothills! Remarkably spacious and functional 4,365 sq ft floorplan designed for modern living and grand-scale entertaining! ___ Hidden pantry/Butler kitchen___ Studio/bedroom w/ kitchenette and private entry!___ Huge RV/Boat garage!___ Ensuite bathrooms. Set on a serene 5 useful acres with endless possibilities to explore! To split? To build a guest house?____ Easy freeway access. Closed to the best of what Placer county offers! Just mins to Historic Auburn, shopping, restaurants, spectacular trails, vineyards.
Location
State CA
County Placer
Area 12301
Direction From Hw80 - DRY CREEK RD/EXIT 124, LEFT ON NEILS RD (OVER FREEWAY); LEFT ON ARTHUR RD, CONTINUE ONTO DRY CREECK RD; RIGHT ON SHADOW ROCK . GOOGLE MAP MAY SHOW THE WRONG LOT ON CURRY CT. PROPERTY IS LOCATED BETWEEN CURRY CT AND SHADOW BROOK CT, FRONTING SHADOW ROCK DR
Rooms
Master Bathroom Shower Stall(s), Double Sinks, Soaking Tub, Tile, Multiple Shower Heads, Walk-In Closet, Window
Master Bedroom Ground Floor, Outside Access, Sitting Area
Living Room Great Room
Dining Room Breakfast Nook, Formal Room
Kitchen Breakfast Area, Butlers Pantry, Quartz Counter, Skylight(s), Granite Counter, Island w/Sink
Interior
Interior Features Skylight(s), Storage Area(s)
Heating Central, Gas, MultiUnits
Cooling Ceiling Fan(s), Central, MultiUnits
Flooring Tile, Wood
Fireplaces Number 2
Fireplaces Type Living Room, Decorative Only, Master Bedroom, Electric, Gas Piped
Equipment Audio/Video Prewired, Central Vacuum
Window Features Dual Pane Full
Appliance Built-In Electric Oven, Built-In Freezer, Gas Cook Top, Built-In Refrigerator, Compactor, Dishwasher, Disposal, Microwave, Plumbed For Ice Maker
Laundry Cabinets, Sink, Gas Hook-Up, Ground Floor, Hookups Only, Inside Room
Exterior
Parking Features 24'+ Deep Garage, RV Garage Attached, Garage Door Opener, Garage Facing Front
Garage Spaces 6.0
Utilities Available Propane Tank Leased, Solar
Amenities Available Other
View Other
Roof Type Tile,Metal
Topography Level,Lot Grade Varies,Trees Many,Rock Outcropping
Street Surface Paved
Porch Covered Patio
Private Pool No
Building
Lot Description Auto Sprinkler Front, Corner, Shape Regular, Stream Seasonal, Landscape Front, See Remarks
Story 1
Foundation Concrete, Slab
Sewer Septic System
Water Meter Available, Well, Other
Architectural Style Contemporary, Rustic, Traditional
Level or Stories One
Schools
Elementary Schools Placer Hills Union
Middle Schools Placer Union High
High Schools Placer Hills Union
School District Placer
Others
Senior Community No
Tax ID 077-041-095-000
Special Listing Condition None
Pets Allowed Yes
Read Less Info
Want to know what your home might be worth? Contact us for a FREE valuation!

Our team is ready to help you sell your home for the highest possible price ASAP

Bought with Coldwell Banker Realty
bobandrobyn@thebrokerage360.com
2012 Elvenden Way, Roseville, CA, 95661, United States






