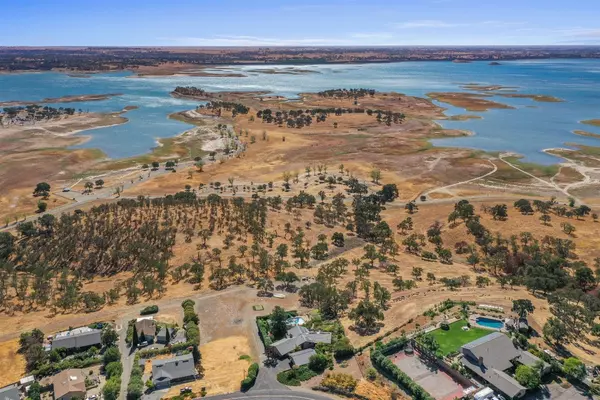$650,000
$725,000
10.3%For more information regarding the value of a property, please contact us for a free consultation.
2 Beds
3 Baths
2,244 SqFt
SOLD DATE : 01/19/2023
Key Details
Sold Price $650,000
Property Type Single Family Home
Sub Type Single Family Residence
Listing Status Sold
Purchase Type For Sale
Square Footage 2,244 sqft
Price per Sqft $289
Subdivision Lake Camanche Village
MLS Listing ID 221117237
Sold Date 01/19/23
Bedrooms 2
Full Baths 2
HOA Fees $5/ann
HOA Y/N Yes
Originating Board MLS Metrolist
Year Built 1979
Lot Size 1.750 Acres
Acres 1.75
Property Description
Imagine waking up everyday to incredible panoramic views taking in Camanche Reservoir, the foothills and the Sierra Mountains. With approx. 1.75 acres backing up to EBMUD property you don't have to worry about anyone building between you and the lake. The owner who designed and built this home spent over 40 years here and now wants to share it with a buyer who will appreciate and love it as much as they have. Single story floorplan with two primary suites at opposite ends of the home. The center piece of the home is the great room with vaulted open beam ceiling, grand rock fireplace and a wall of windows taking in the view. The kitchen is open to the great room and accesses a large utility room. From the back deck you look over a beautiful built-in pool and your own putting green. More features include detached two car garage with work shop area, pool house, owned solar system, county water and sewer plus a private well. Come take a look and just envision what you could create here.
Location
State CA
County Amador
Area 22002
Direction Liberty Road or Buena Vista Road to Camanche Parkway North to Lakeview Drive.
Rooms
Master Bathroom Shower Stall(s), Double Sinks, Soaking Tub, Tile, Window
Master Bedroom Walk-In Closet, Outside Access
Living Room Cathedral/Vaulted, Deck Attached, Great Room, View, Open Beam Ceiling
Dining Room Dining Bar, Formal Area
Kitchen Butcher Block Counters, Tile Counter
Interior
Interior Features Cathedral Ceiling, Open Beam Ceiling
Heating Propane, Central, Fireplace(s), Gas
Cooling Ceiling Fan(s), Central
Flooring Carpet, Laminate, Linoleum, Tile
Fireplaces Number 1
Fireplaces Type Living Room, Gas Log
Equipment Water Cond Equipment Owned
Window Features Dual Pane Full,Window Coverings,Window Screens
Appliance Built-In Electric Oven, Dishwasher, Disposal, Double Oven, Electric Cook Top, Electric Water Heater
Laundry Cabinets, Sink, Space For Frzr/Refr, Inside Room
Exterior
Parking Features RV Access, Detached, Garage Door Opener, Uncovered Parking Spaces 2+
Garage Spaces 2.0
Fence Back Yard, Metal, Chain Link, Wire
Pool Built-In, Pool House, Gunite Construction, Solar Heat
Utilities Available Propane Tank Leased, Solar, Internet Available
Amenities Available Barbeque, Dog Park, Tennis Courts, Park
View Panoramic, Hills, Lake, Mountains
Roof Type Tile
Topography Lot Sloped,Trees Few
Street Surface Paved
Accessibility AccessibleApproachwithRamp
Handicap Access AccessibleApproachwithRamp
Porch Uncovered Deck, Uncovered Patio
Private Pool Yes
Building
Lot Description Auto Sprinkler Rear, Landscape Back
Story 1
Foundation ConcretePerimeter, Raised
Sewer Sewer Connected, Public Sewer
Water Water District, Well, Public
Architectural Style Contemporary
Schools
Elementary Schools Amador Unified
Middle Schools Amador Unified
High Schools Amador Unified
School District Amador
Others
Senior Community No
Tax ID 003-662-003
Special Listing Condition None
Read Less Info
Want to know what your home might be worth? Contact us for a FREE valuation!

Our team is ready to help you sell your home for the highest possible price ASAP

Bought with Gold Rush Realty Group
bobandrobyn@thebrokerage360.com
2012 Elvenden Way, Roseville, CA, 95661, United States






