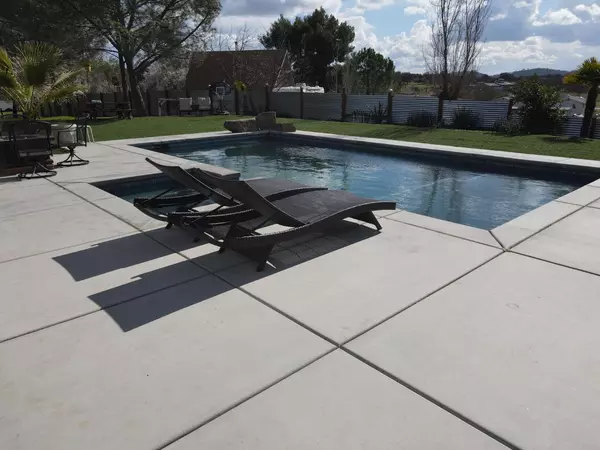$617,500
$599,000
3.1%For more information regarding the value of a property, please contact us for a free consultation.
3 Beds
2 Baths
1,748 SqFt
SOLD DATE : 04/01/2022
Key Details
Sold Price $617,500
Property Type Single Family Home
Sub Type Single Family Residence
Listing Status Sold
Purchase Type For Sale
Square Footage 1,748 sqft
Price per Sqft $353
Subdivision Copper Cove
MLS Listing ID 222022284
Sold Date 04/01/22
Bedrooms 3
Full Baths 2
HOA Fees $22/mo
HOA Y/N Yes
Originating Board MLS Metrolist
Year Built 1990
Lot Size 1.400 Acres
Acres 1.4
Property Description
DREAM HOME ALERT! This 3 bedroom 2 bath single level sits on 1.4 acres of level land. Remodeled - New kitchen everything, Quartz countertops, stainless steel appliances, backsplash, paint, hardware and flooring. Beautiful wood accent wall featured at the in kitchen dining area. New Luxury Vinyl flooring, lighting, switches and outlet covers throughout the home. Den/ office area off the entry could be used as formal dining, family room or extra sleeping area. Gorgeous in ground heated 30' x 15' swimming pool and oversized spa installed 2 years ago. Enjoy your gazebo for shaded seating and entertaining. Easy maintenance yard with turf to enjoy green all year! Landscaping is all on automatic drip system. 3 car garage to fit your vehicles and toys with additional carport off garage for covered boat parking if needed. Plenty of space for RV parking and a shop on this property! Electric vehicle charging installed. Fully fenced! Access to Lake Tulloch through HOA
Location
State CA
County Calaveras
Area 22036
Direction Little John Rd. Left on Copper Cove Drive. Left on Quail Hill Rd. Home is on the left.
Rooms
Master Bathroom Shower Stall(s), Skylight/Solar Tube
Master Bedroom Closet
Living Room Great Room
Dining Room Space in Kitchen
Kitchen Breakfast Area, Quartz Counter, Kitchen/Family Combo
Interior
Interior Features Skylight(s)
Heating Propane, Central
Cooling Ceiling Fan(s), Central
Flooring Vinyl
Window Features Dual Pane Full
Appliance Free Standing Gas Oven, Free Standing Refrigerator, Dishwasher, Disposal
Laundry Cabinets, Electric, Space For Frzr/Refr, Inside Room
Exterior
Parking Features Attached, Boat Storage, EV Charging, Garage Facing Front
Garage Spaces 3.0
Carport Spaces 1
Fence Metal, Cross Fenced, Full
Pool Built-In, Gas Heat
Utilities Available Propane Tank Leased, Electric, Internet Available
Amenities Available Barbeque, Playground, Exercise Court, Recreation Facilities, Trails, Gym, See Remarks, Park
View Hills
Roof Type Composition
Topography Level
Street Surface Paved
Porch Awning, Uncovered Patio
Private Pool Yes
Building
Lot Description Auto Sprinkler F&R, Private, Garden, Grass Artificial, Low Maintenance
Story 1
Foundation Slab
Sewer Septic System
Water Water District
Architectural Style Contemporary
Level or Stories One
Schools
Elementary Schools Mark Twain Union
Middle Schools Mark Twain Union
High Schools Brett Harte Union
School District Calaveras
Others
Senior Community No
Tax ID 055-045-029
Special Listing Condition None
Pets Allowed Yes
Read Less Info
Want to know what your home might be worth? Contact us for a FREE valuation!

Our team is ready to help you sell your home for the highest possible price ASAP

Bought with eXp Realty of California Inc
bobandrobyn@thebrokerage360.com
2012 Elvenden Way, Roseville, CA, 95661, United States






