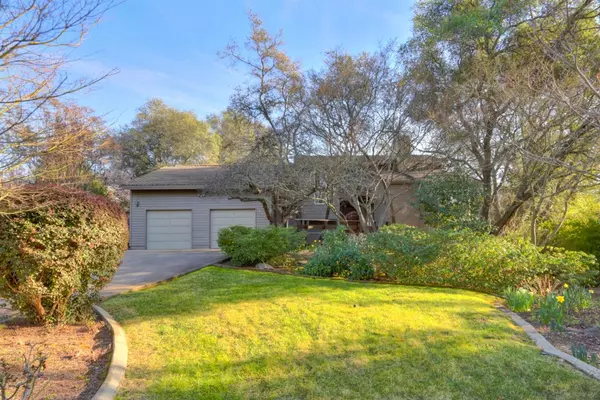$1,175,000
$1,100,000
6.8%For more information regarding the value of a property, please contact us for a free consultation.
4 Beds
3 Baths
2,945 SqFt
SOLD DATE : 01/19/2023
Key Details
Sold Price $1,175,000
Property Type Single Family Home
Sub Type Single Family Residence
Listing Status Sold
Purchase Type For Sale
Square Footage 2,945 sqft
Price per Sqft $398
Subdivision Walden Woods
MLS Listing ID 222016062
Sold Date 01/19/23
Bedrooms 4
Full Baths 2
HOA Fees $41/ann
HOA Y/N Yes
Originating Board MLS Metrolist
Year Built 1983
Lot Size 0.607 Acres
Acres 0.6071
Property Description
Wonderful private custom home tucked away in Granite Bay's Walden Woods neighborhood on just over 6/10 of an acre. The high beam ceilings and many windows provide lots of natural light making the 4 bedroom, 2.5 bathrooms plus bonus room a spacious and vibrant home. Gourmet kitchen with stainless steel appliances and granite countertops. Beautiful hardwood floors. Upstairs private master retreat recently updated. Large driveways with RV access and pad behind closed gates. New upstairs AC, tankless water heater and pool equipment. Super fast 1 Gb internet available. Resort-like backyard with sparkling pool, spa and luscious landscaping; relax and entertain on the front or back deck overlooking the picturesque yard. Neighborhood boasts private trails with easy access to Folsom Lake and the state park trail system (hiking, biking, and horse trails). Everyday is like a vacation! Top rated schools. Just minutes to nearby restaurants and shopping.
Location
State CA
County Placer
Area 12746
Direction Folsom Auburn Road to Ardea Way. Right on Vireo Way. Left on Parus Way to property on Right.
Rooms
Master Bathroom Shower Stall(s), Double Sinks, Soaking Tub, Granite, Walk-In Closet
Living Room Cathedral/Vaulted, Sunken, Open Beam Ceiling
Dining Room Formal Room, Space in Kitchen
Kitchen Breakfast Area, Granite Counter, Island w/Sink, Kitchen/Family Combo
Interior
Heating Central, Natural Gas
Cooling Ceiling Fan(s), Central, Whole House Fan
Flooring Carpet, Stone, Tile, Wood
Fireplaces Number 1
Fireplaces Type Family Room, Wood Burning
Equipment Central Vacuum
Window Features Dual Pane Full
Appliance Built-In Electric Oven, Gas Cook Top, Hood Over Range, Dishwasher, Disposal, Microwave, Plumbed For Ice Maker, Tankless Water Heater
Laundry Cabinets, Gas Hook-Up, Inside Room
Exterior
Exterior Feature Dog Run
Parking Features Attached, Boat Storage, RV Access
Garage Spaces 2.0
Fence Back Yard, Metal, Wood
Pool Built-In, On Lot, Pool/Spa Combo, Gunite Construction
Utilities Available Public, Internet Available, Natural Gas Connected
Amenities Available Trails
Roof Type Tile
Topography Trees Many
Street Surface Paved
Porch Uncovered Deck
Private Pool Yes
Building
Lot Description Auto Sprinkler F&R, Curb(s), Shape Regular, Landscape Back, Landscape Front
Story 2
Foundation Raised
Sewer In & Connected
Water Public
Schools
Elementary Schools Loomis Union
Middle Schools Loomis Union
High Schools Placer Union High
School District Placer
Others
Senior Community No
Tax ID 035-300-022-000
Special Listing Condition None
Pets Allowed Yes
Read Less Info
Want to know what your home might be worth? Contact us for a FREE valuation!

Our team is ready to help you sell your home for the highest possible price ASAP

Bought with Realty One Group Complete

bobandrobyn@thebrokerage360.com
2012 Elvenden Way, Roseville, CA, 95661, United States






