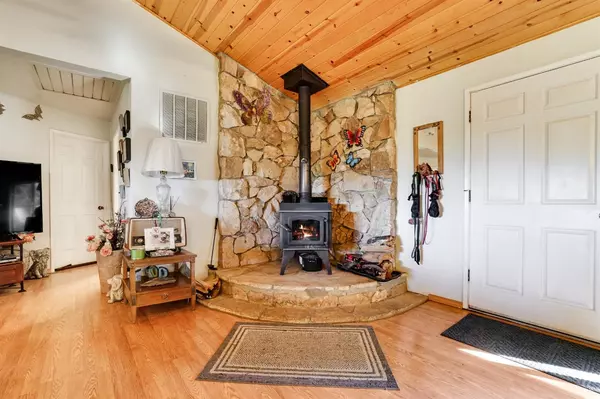$350,000
$365,000
4.1%For more information regarding the value of a property, please contact us for a free consultation.
3 Beds
2 Baths
1,276 SqFt
SOLD DATE : 03/13/2023
Key Details
Sold Price $350,000
Property Type Single Family Home
Sub Type Single Family Residence
Listing Status Sold
Purchase Type For Sale
Square Footage 1,276 sqft
Price per Sqft $274
Subdivision Pine Acres
MLS Listing ID 222007954
Sold Date 03/13/23
Bedrooms 3
Full Baths 2
HOA Fees $10/ann
HOA Y/N Yes
Originating Board MLS Metrolist
Year Built 1981
Lot Size 0.540 Acres
Acres 0.54
Property Description
Live a life of leisure in this charming home nestled in the peaceful foothills of Pine Grove. Both a large wrap-around porch and a rear deck offer a picture-perfect place to sit back and take in the private, woodland scenery while the bright interior provides an inviting retreat. Inside, the open-plan features three bedrooms, two bathrooms, and ample living space for those who love to entertain. A cozy wood-burning stove warms the living room while in the kitchen, you'll be treated to a suite of appliances, tile countertops, and plenty of storage. Hardwood flooring, vaulted ceilings, and some updates elevate the spaces but there is still room for you to bring your own style and flair. Beside the sunny home, you'll find a 2-car, detached garage and a convenient storage shed. In your free time, stroll around the large lot where grassy lawns are shaded by mature trees, or visit the surrounding natural attractions such as Lake Tabeaud and Mt. Zion State Forest.
Location
State CA
County Amador
Area 22012
Direction Ridge Road to Left on Hwy 88 to Right on Tabeaud Road to Left on Clinton Bar. Driveway on right. Pull all the way back to gate. Manual Gate opens out. NO SIGN on property.
Rooms
Master Bedroom 17x12
Bedroom 2 9x12
Bedroom 3 9x12
Living Room Cathedral/Vaulted, Deck Attached
Dining Room Dining/Living Combo
Kitchen Tile Counter
Interior
Interior Features Cathedral Ceiling
Heating Heat Pump, Wood Stove
Cooling Ceiling Fan(s), Central, Whole House Fan, Heat Pump
Flooring Concrete, Simulated Wood, Laminate
Fireplaces Number 1
Fireplaces Type Wood Burning, Wood Stove
Appliance Free Standing Refrigerator, Hood Over Range, Dishwasher, Disposal, Plumbed For Ice Maker, Electric Water Heater, Free Standing Electric Range
Laundry Cabinets, Electric, Inside Room
Exterior
Exterior Feature Entry Gate
Parking Features Detached, RV Storage, Garage Door Opener, Workshop in Garage
Garage Spaces 2.0
Fence Back Yard, Cross Fenced, Wire, Fenced, Full
Utilities Available Cable Available, Cable Connected, Dish Antenna, Electric, Internet Available
Amenities Available None
View Pasture, Hills, Woods
Roof Type Shingle,Composition
Topography Lot Sloped
Street Surface Asphalt,Paved
Porch Covered Deck, Uncovered Deck
Private Pool No
Building
Lot Description Secluded
Story 1
Foundation Block
Sewer Septic System
Water Meter on Site, Public
Architectural Style Ranch, Rustic
Level or Stories One
Schools
Elementary Schools Amador Unified
Middle Schools Amador Unified
High Schools Amador Unified
School District Amador
Others
Senior Community No
Tax ID 036-110-011-000
Special Listing Condition None
Pets Allowed Yes
Read Less Info
Want to know what your home might be worth? Contact us for a FREE valuation!

Our team is ready to help you sell your home for the highest possible price ASAP

Bought with First Statewide Realty
bobandrobyn@thebrokerage360.com
2012 Elvenden Way, Roseville, CA, 95661, United States






