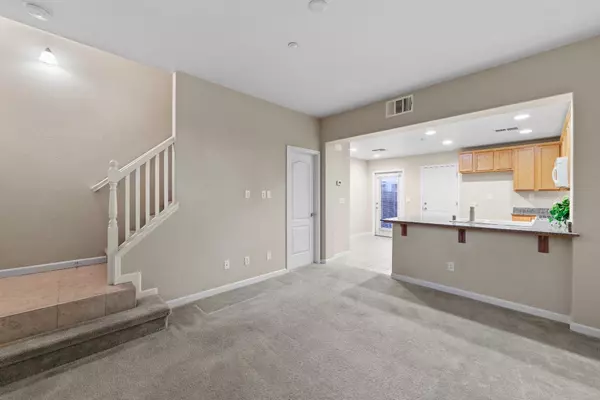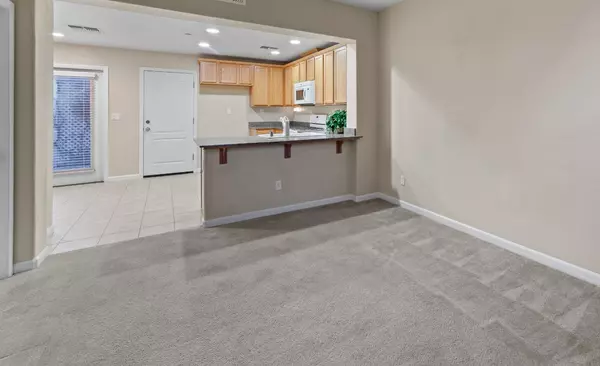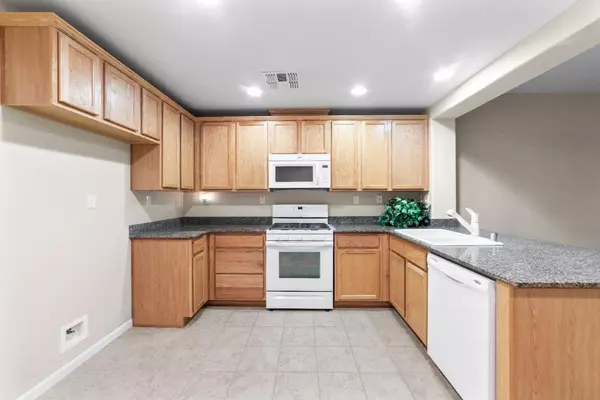$375,000
$355,000
5.6%For more information regarding the value of a property, please contact us for a free consultation.
2 Beds
2 Baths
987 SqFt
SOLD DATE : 03/24/2022
Key Details
Sold Price $375,000
Property Type Multi-Family
Sub Type Halfplex
Listing Status Sold
Purchase Type For Sale
Square Footage 987 sqft
Price per Sqft $379
Subdivision Camden Place
MLS Listing ID 222021607
Sold Date 03/24/22
Bedrooms 2
Full Baths 1
HOA Fees $150/mo
HOA Y/N Yes
Originating Board MLS Metrolist
Year Built 2011
Lot Size 919 Sqft
Acres 0.0211
Property Description
Welcome home to Camden Place, a beautiful tree-lined development close to restaurants, shopping and entertainment, yet it is a quiet, private oasis for it's homeowners. This immaculate duet home (Verve Plan) built by MBK Homes features an open floor plan, high ceilings and many upgrades, including granite counter tops in the kitchen and bath, 2 inch faux wood blinds, stone tile and plenty of closet space. Built with energy efficiency in mind, it has dual pane windows throughout, a tankless natural gas water heater and a dual zoned HVAC system. Direct access from the garage to the kitchen is so convenient. Your guests will enter through the beautiful front entry that faces Arcade Creek. The private patio, with access off the kitchen, is ready for grilling and gardening! MUST SEE!
Location
State CA
County Sacramento
Area 10621
Direction Greenback Ln to Auburn Blvd to Camden Circle
Rooms
Master Bathroom Double Sinks, Tub w/Shower Over
Master Bedroom Closet
Living Room Other
Dining Room Breakfast Nook, Dining Bar
Kitchen Breakfast Area, Granite Counter
Interior
Heating Central, MultiZone
Cooling Central
Flooring Carpet, Tile
Window Features Dual Pane Full
Appliance Free Standing Gas Range, Gas Plumbed, Hood Over Range, Dishwasher, Disposal, Microwave
Laundry Upper Floor, Hookups Only
Exterior
Exterior Feature Uncovered Courtyard
Parking Features Attached, Garage Door Opener, Garage Facing Front, Guest Parking Available
Garage Spaces 1.0
Fence Back Yard
Utilities Available Cable Available, Internet Available, Natural Gas Connected
Amenities Available Other
View Garden/Greenbelt
Roof Type Composition
Street Surface Paved
Porch Uncovered Patio
Private Pool No
Building
Lot Description Cul-De-Sac, Curb(s)/Gutter(s), Low Maintenance
Story 2
Foundation Concrete, Slab
Builder Name MBK Homes
Sewer Public Sewer
Water Public
Architectural Style Cape Cod
Level or Stories Two
Schools
Elementary Schools San Juan Unified
Middle Schools San Juan Unified
High Schools San Juan Unified
School District Sacramento
Others
Senior Community No
Tax ID 229-1010-002-0000
Special Listing Condition None
Pets Allowed Yes
Read Less Info
Want to know what your home might be worth? Contact us for a FREE valuation!

Our team is ready to help you sell your home for the highest possible price ASAP

Bought with eXp Realty of California Inc.

bobandrobyn@thebrokerage360.com
2012 Elvenden Way, Roseville, CA, 95661, United States






