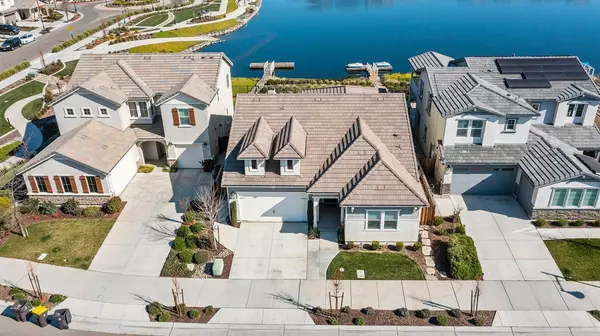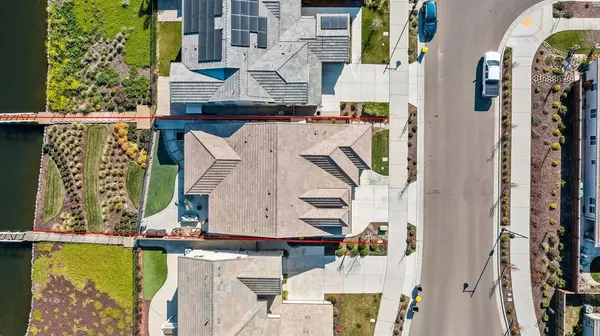$938,000
$899,000
4.3%For more information regarding the value of a property, please contact us for a free consultation.
3 Beds
3 Baths
2,129 SqFt
SOLD DATE : 03/19/2022
Key Details
Sold Price $938,000
Property Type Single Family Home
Sub Type Single Family Residence
Listing Status Sold
Purchase Type For Sale
Square Footage 2,129 sqft
Price per Sqft $440
Subdivision Crystal Cove
MLS Listing ID 222018861
Sold Date 03/19/22
Bedrooms 3
Full Baths 2
HOA Y/N No
Originating Board MLS Metrolist
Year Built 2017
Lot Size 5,384 Sqft
Acres 0.1236
Property Description
Welcome to your LAKEFRONT HOME in the heart of the most prestigious master planned community in Norther CA. River Islands! True resort style living & no HOA's. This home is located within walking distance to the highly sought-after K-8 charter schools, STEAM Academy & River Islands Technology Academy. You & your family will truly enjoy the resort style living with amenities around the corner such as lakes, boat rentals, lighted bocce ball courts, sand volleyball court, baseball stadium, parks, restaurant & full bar on the lake, walking trails & so much more. This rare single story is 1 of only 34 homes on the lake & features a fully landscaped backyard with a boat dock. Inside features shutters, 3 bedrooms & a den which is an option for a 4th bedroom, 2.5 bathrooms, stainless steel appliances, custom backsplash, pantry, mud room, large family room, high ceilings, soft close doors & drawers throughout & a custom master closet, pendant lights, imperfect smooth texture & so much more!
Location
State CA
County San Joaquin
Area 20507
Direction From River Islands Parkway, turn left onto Somerston, right onto Marina Dr, left onto Silver Springs Way. The home is the second on the left.
Rooms
Family Room View
Master Bathroom Shower Stall(s), Double Sinks, Tile, Tub, Walk-In Closet, Window
Master Bedroom Ground Floor, Sitting Area
Living Room Other
Dining Room Dining/Family Combo
Kitchen Breakfast Area, Pantry Closet, Granite Counter, Slab Counter, Island w/Sink
Interior
Heating Central, Gas
Cooling Central
Flooring Carpet, Laminate, Tile
Equipment Networked
Window Features Caulked/Sealed,Dual Pane Full,Window Coverings,Window Screens
Appliance Free Standing Gas Range, Free Standing Refrigerator, Gas Water Heater, Dishwasher, Disposal, Microwave, Tankless Water Heater, ENERGY STAR Qualified Appliances
Laundry Cabinets, Gas Hook-Up, Inside Room
Exterior
Parking Features Attached
Garage Spaces 2.0
Fence Back Yard
Utilities Available Public
View Water, Lake
Roof Type Tile
Topography Level
Street Surface Paved
Porch Covered Patio
Private Pool No
Building
Lot Description Auto Sprinkler F&R, Lake Access, Street Lights, Landscape Back, Landscape Front
Story 1
Foundation Concrete, Slab
Builder Name Tim Lewis
Sewer In & Connected, Public Sewer
Water Meter on Site
Level or Stories One
Schools
Elementary Schools Banta
Middle Schools Banta
High Schools Tracy Unified
School District San Joaquin
Others
Senior Community No
Tax ID 210-280-11
Special Listing Condition None
Read Less Info
Want to know what your home might be worth? Contact us for a FREE valuation!

Our team is ready to help you sell your home for the highest possible price ASAP

Bought with Intero Real Estate Services
bobandrobyn@thebrokerage360.com
2012 Elvenden Way, Roseville, CA, 95661, United States






