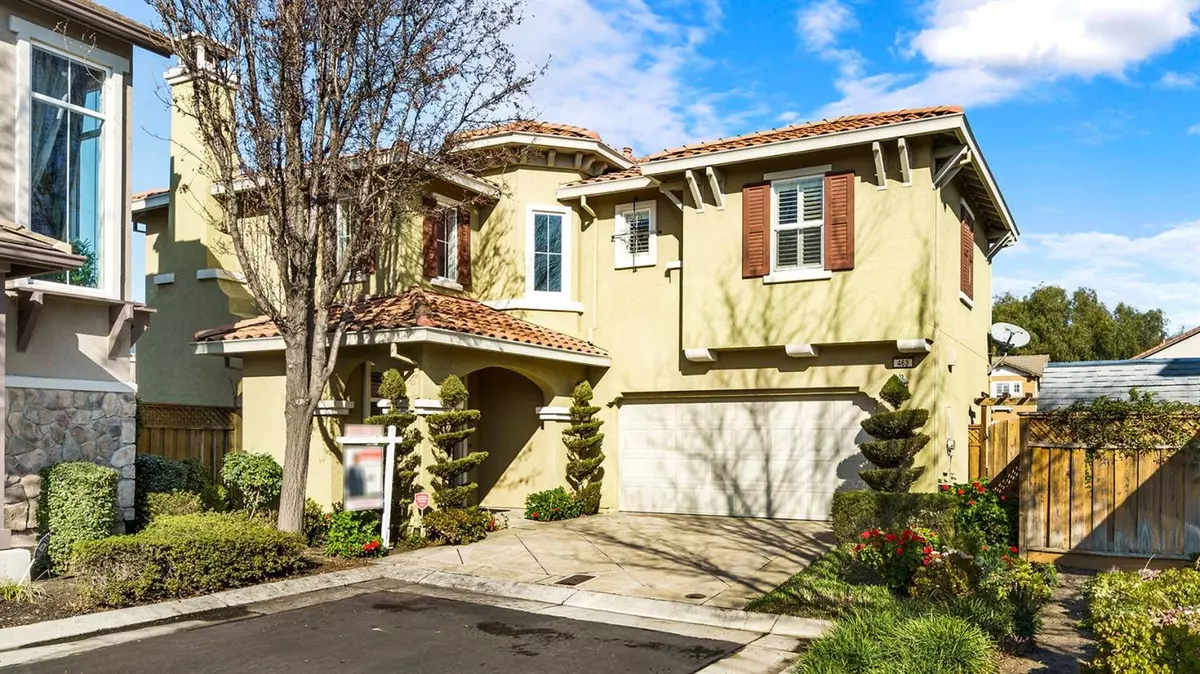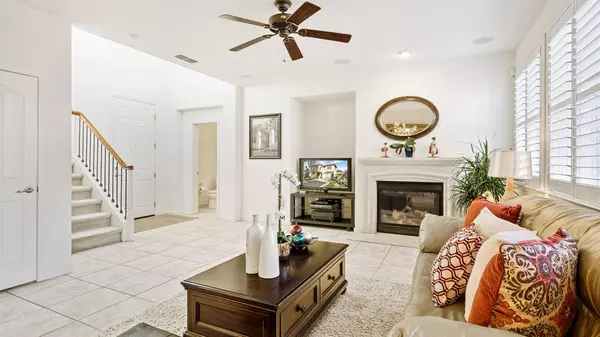$1,020,000
$868,888
17.4%For more information regarding the value of a property, please contact us for a free consultation.
4 Beds
3 Baths
2,034 SqFt
SOLD DATE : 03/19/2022
Key Details
Sold Price $1,020,000
Property Type Single Family Home
Sub Type Single Family Residence
Listing Status Sold
Purchase Type For Sale
Square Footage 2,034 sqft
Price per Sqft $501
MLS Listing ID 222013432
Sold Date 03/19/22
Bedrooms 4
Full Baths 2
HOA Fees $116/mo
HOA Y/N Yes
Originating Board MLS Metrolist
Year Built 2008
Lot Size 3,611 Sqft
Acres 0.0829
Property Description
Tired of Waiting on the New Home Builder's Interest Lists??? Here is Your Opportunity to Own this Beautiful Home Situated at the Altamont Community. This Exceptional Home Offers A Very Well Appointed Floor Plan, Flooded with Abundant Natural Light. Built in 2008 with utmost care and quality by Lennar Homes, featuring 4 Bedrooms and 2.5 Bathrooms with Very Close Proximity to One of the Highly Rated K-8 School in Mountain House. All Windows are Covered with Plantation Shutters Throughout. A Very Spacious Owner's Bedroom with En-Suite Bathroom Equipped with a Deep Soaking Tub. Granite Countertops with High End Cabinetry with a kitchen Island Breakfast Bar. The Oversized Sliding Door will take You to a Very Spacious Pergola Covered Patio Backyard with Stamped Concrete throughout with Well Manicured Vegetation all around where You can Relax, Unwind & Entertain Guests and Loved Ones. This Home is Waiting for Your Beautiful Family. DON'T MISS OUT!!! https://youtu.be/mlNEP60z_Ww
Location
State CA
County San Joaquin
Area 20603
Direction From Mt House Pkwy, L-Arnaudo, R-Central Pkwy, L-Arturo, L -Estes, R-Moraga, R-Orinda Ct.
Rooms
Master Bathroom Closet, Shower Stall(s), Double Sinks, Soaking Tub, Sunken Tub, Walk-In Closet, Window
Living Room Great Room
Dining Room Dining/Family Combo
Kitchen Pantry Cabinet, Granite Counter, Island
Interior
Heating Central, Fireplace(s), Gas, MultiZone
Cooling Ceiling Fan(s), Central, MultiZone
Flooring Carpet, Tile
Fireplaces Number 1
Fireplaces Type Family Room, Gas Piped
Window Features Dual Pane Full,Window Coverings,Window Screens
Appliance Free Standing Gas Range, Free Standing Refrigerator, Gas Plumbed, Hood Over Range, Dishwasher, Disposal, Microwave, Free Standing Electric Oven
Laundry Cabinets, Dryer Included, Gas Hook-Up, Upper Floor, Washer Included, Inside Room
Exterior
Parking Features 24'+ Deep Garage, Attached, Garage Door Opener, Garage Facing Front
Garage Spaces 2.0
Fence Back Yard, Fenced, Wood, Full
Utilities Available Cable Available, Cable Connected, Electric, Underground Utilities, Internet Available
Amenities Available None
Roof Type Tile
Topography Level
Street Surface Paved
Porch Front Porch, Covered Patio
Private Pool No
Building
Lot Description Auto Sprinkler F&R, Court, Shape Regular, Landscape Back, Landscape Front, Low Maintenance
Story 2
Foundation Slab
Builder Name LENNAR HOMES
Sewer Sewer Connected
Water Meter on Site, Public
Architectural Style Mediterranean, Traditional
Level or Stories Two
Schools
Elementary Schools Lammersville
Middle Schools Lammersville
High Schools Lammersville
School District San Joaquin
Others
HOA Fee Include MaintenanceGrounds
Senior Community No
Tax ID 256-030-25
Special Listing Condition None
Pets Allowed Yes
Read Less Info
Want to know what your home might be worth? Contact us for a FREE valuation!

Our team is ready to help you sell your home for the highest possible price ASAP

Bought with Bay Zone Realtors, Inc.
bobandrobyn@thebrokerage360.com
2012 Elvenden Way, Roseville, CA, 95661, United States






