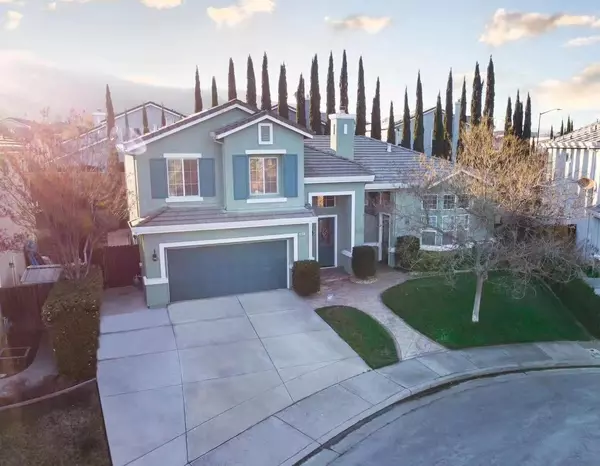$1,280,000
$1,199,900
6.7%For more information regarding the value of a property, please contact us for a free consultation.
4 Beds
4 Baths
2,493 SqFt
SOLD DATE : 02/07/2023
Key Details
Sold Price $1,280,000
Property Type Single Family Home
Sub Type Single Family Residence
Listing Status Sold
Purchase Type For Sale
Square Footage 2,493 sqft
Price per Sqft $513
MLS Listing ID 222014424
Sold Date 02/07/23
Bedrooms 4
Full Baths 3
HOA Y/N No
Originating Board MLS Metrolist
Year Built 1999
Lot Size 7,200 Sqft
Acres 0.1653
Property Description
The gorgeous house locates at very nice community and sits on a quiet cul-de-sac with NO HOA. Move in ready. It's close to schools, shopping centers, restaurants, and the freeway. Amazing floorplan with dual master bedroom upstairs and downstairs. The one in downstairs master/ suite with a separate entrance and separate AC system, water-heater, tall ceilings family room with fireplace, bedroom, bathroom and office for anyone that you many need to accommodate OR you can enjoy nice life with your loved ones and family. New upgraded marble countertops, new sink and wall tiles, new light fixtures in the Kitchen. New crystal lamp chandelier in the living/family room, new gold sputnik light in dining room. New marble countertops and side wall tiles, new bath sink and faucet in the upstairs master-bath. New painting interior, and so on. Private backyard has built in BBQ island, great for your entertaining family cookouts or party. Welcome to check out the house, it won't last too long.
Location
State CA
County Santa Clara
Area Morgan Hill/Gilroy/S
Direction GPS
Rooms
Living Room Other
Dining Room Space in Kitchen
Kitchen Marble Counter, Pantry Cabinet
Interior
Heating Central, Fireplace(s)
Cooling Central
Flooring Carpet, Wood
Fireplaces Number 2
Fireplaces Type Living Room, Family Room
Laundry Upper Floor
Exterior
Parking Features Attached
Garage Spaces 2.0
Utilities Available Public
Roof Type Tile
Private Pool No
Building
Lot Description Cul-De-Sac
Story 2
Foundation ConcretePerimeter, Slab
Sewer Public Sewer
Water Public
Schools
Elementary Schools Gilroy Unified
Middle Schools Gilroy Unified
High Schools Gilroy Unified
School District Santa Clara
Others
Senior Community No
Tax ID 808-41-053
Special Listing Condition Offer As Is
Read Less Info
Want to know what your home might be worth? Contact us for a FREE valuation!

Our team is ready to help you sell your home for the highest possible price ASAP

Bought with MARKETPLACE REAL ESTATE
bobandrobyn@thebrokerage360.com
2012 Elvenden Way, Roseville, CA, 95661, United States






