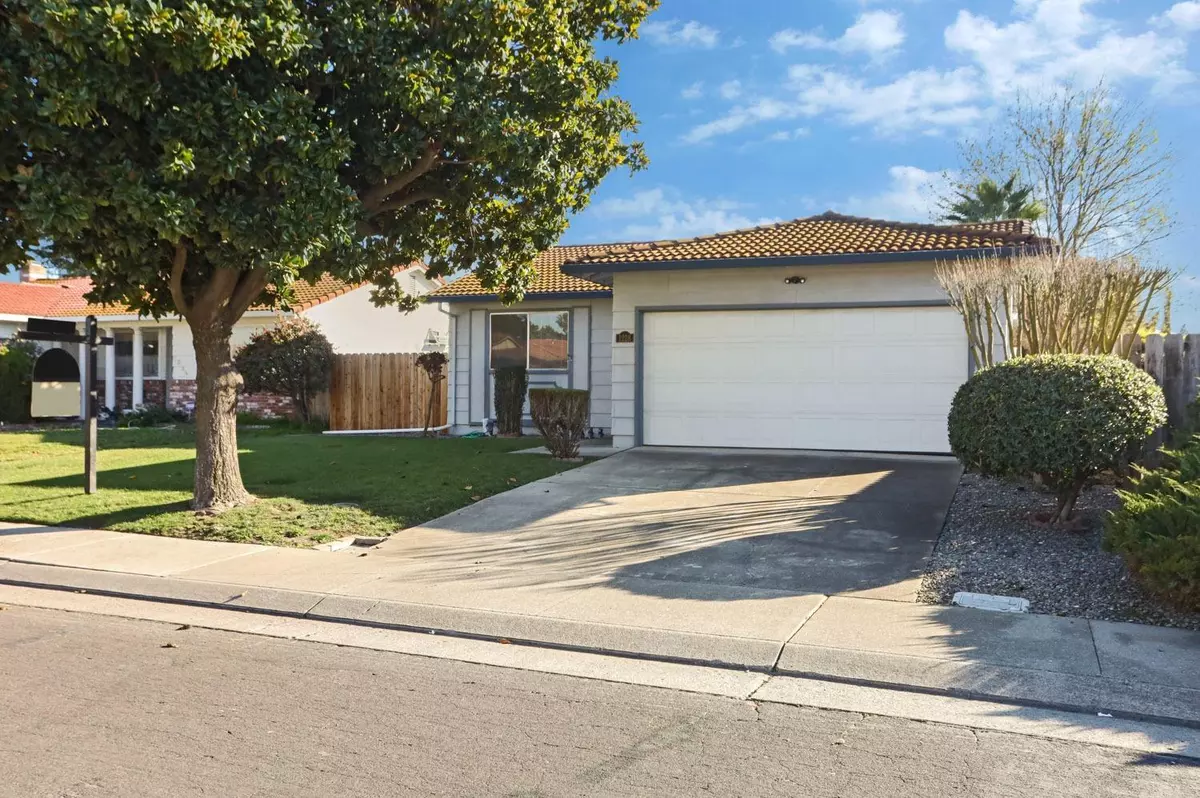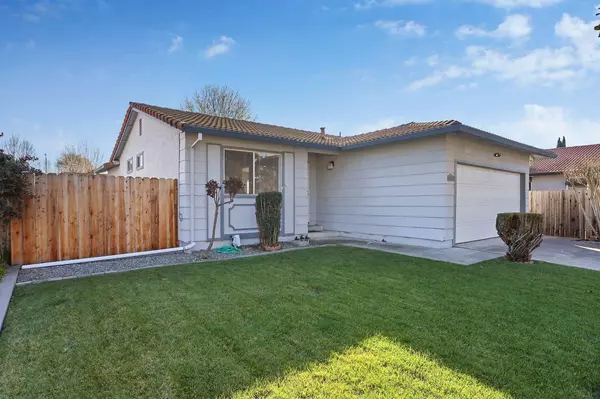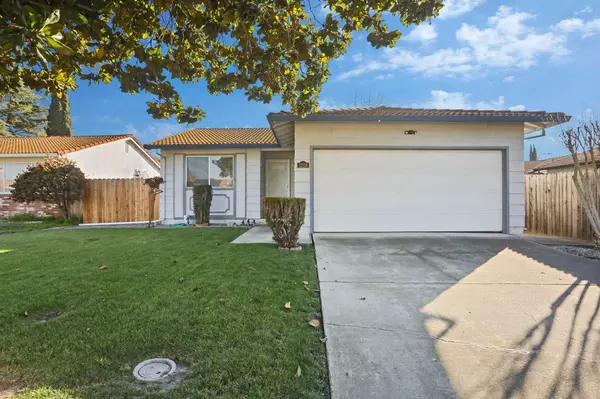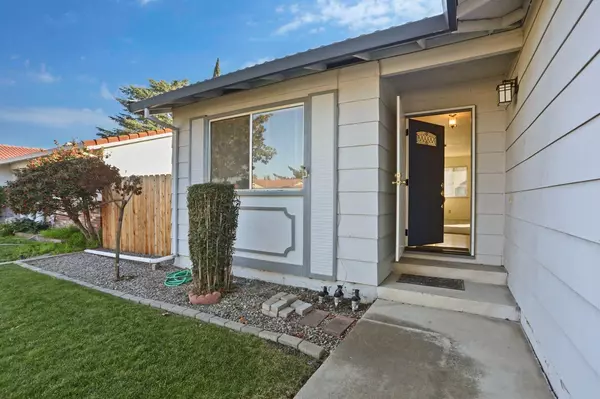$325,000
$305,000
6.6%For more information regarding the value of a property, please contact us for a free consultation.
2 Beds
2 Baths
965 SqFt
SOLD DATE : 03/15/2022
Key Details
Sold Price $325,000
Property Type Single Family Home
Sub Type Single Family Residence
Listing Status Sold
Purchase Type For Sale
Square Footage 965 sqft
Price per Sqft $336
Subdivision Summerplace
MLS Listing ID 222011074
Sold Date 03/15/22
Bedrooms 2
Full Baths 2
HOA Fees $37/ann
HOA Y/N Yes
Originating Board MLS Metrolist
Year Built 1981
Lot Size 5,245 Sqft
Acres 0.1204
Property Description
Summerplace over 55 senior community cutie awaits new owner! Well taken care of home 2 bedrooms and 2 baths. Easy to maintain yard. Plenty of room in your private backyard with nice storage unit. The primary bedroom has a sliding glass door to the backyard patio. The home boasts plenty of natural light. Close to the clubhouse and pool. Take advantage of this well priced home and enjoy the low maintenance offered here.
Location
State CA
County San Joaquin
Area 20705
Direction From West Lane east on Knickerbocker, North on Manhattan, right on Lencoe.
Rooms
Master Bathroom Shower Stall(s)
Master Bedroom Closet
Living Room Other
Dining Room Space in Kitchen
Kitchen Laminate Counter
Interior
Heating Central
Cooling Central
Flooring Carpet, Linoleum
Fireplaces Number 1
Fireplaces Type Living Room
Appliance Built-In Electric Range, Hood Over Range, Dishwasher
Laundry In Garage
Exterior
Parking Features Attached, Garage Facing Front
Garage Spaces 2.0
Fence Back Yard
Utilities Available Public
Amenities Available Clubhouse, Recreation Facilities
Roof Type Tile
Private Pool No
Building
Lot Description Auto Sprinkler Front, Close to Clubhouse
Story 1
Foundation Raised
Sewer In & Connected
Water Public
Schools
Elementary Schools Lodi Unified
Middle Schools Lodi Unified
High Schools Lodi Unified
School District San Joaquin
Others
HOA Fee Include Pool
Senior Community Yes
Restrictions Age Restrictions
Tax ID 088-150-66
Special Listing Condition None
Pets Allowed Yes, Cats OK, Dogs OK
Read Less Info
Want to know what your home might be worth? Contact us for a FREE valuation!

Our team is ready to help you sell your home for the highest possible price ASAP

Bought with The Provencio Group

bobandrobyn@thebrokerage360.com
2012 Elvenden Way, Roseville, CA, 95661, United States






