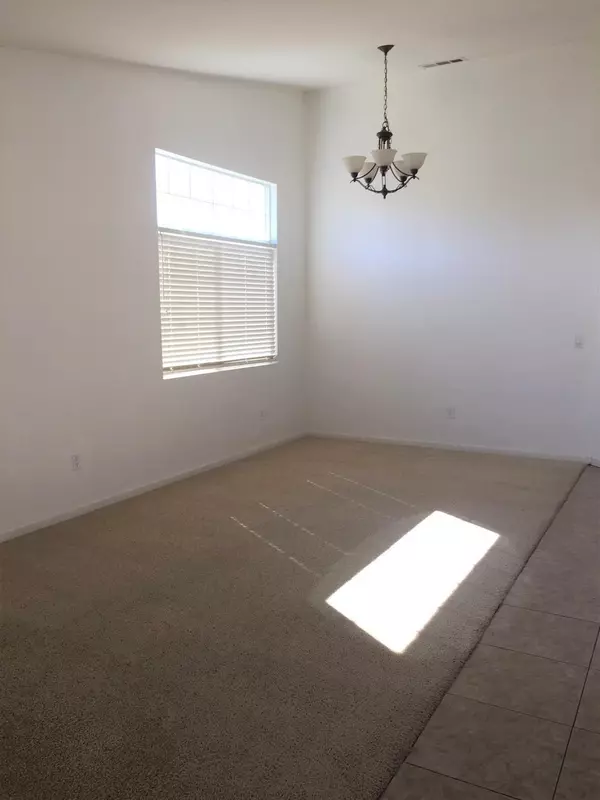$442,000
$449,000
1.6%For more information regarding the value of a property, please contact us for a free consultation.
4 Beds
2 Baths
1,870 SqFt
SOLD DATE : 02/07/2023
Key Details
Sold Price $442,000
Property Type Single Family Home
Sub Type Single Family Residence
Listing Status Sold
Purchase Type For Sale
Square Footage 1,870 sqft
Price per Sqft $236
MLS Listing ID 221151139
Sold Date 02/07/23
Bedrooms 4
Full Baths 2
HOA Y/N No
Originating Board MLS Metrolist
Year Built 2006
Lot Size 6,987 Sqft
Acres 0.1604
Property Description
Nice home located on a large corner lot. The home offers 4 bedrooms, 2 bathrooms, and 1,870 sq. ft. of living space. Enjoy the spacious kitchen with tile countertops, a large island, plenty of cabinet space, a gas stove, microwave, and tiled flooring. Open to the dining area and family room. The family room features a fireplace, lots of space, and a sliding door leading to the backyard. The master bedroom is large with a walk-in closet, walk-in shower, bathtub, and double sinks. Enjoy the spacious backyard with plenty of grass space. Located near stores, Joseph Gallo Park, and Livingston Highschool. A must-see! Schedule your showing today!
Location
State CA
County Merced
Area 20419
Direction Get on CA-140 W/CA-59 N/CA-99 N from G St 8 min (2.9 mi) Follow CA-99 N to Liberty Ave. Take exit 200 from CA-99 N 12 min (12.1 mi) Take Peach Ave to Live Oak Way in Livingston
Rooms
Master Bathroom Shower Stall(s), Double Sinks, Tub
Master Bedroom Walk-In Closet
Living Room View
Dining Room Dining/Family Combo, Space in Kitchen, Formal Area
Kitchen Breakfast Area, Pantry Cabinet, Island, Kitchen/Family Combo, Tile Counter
Interior
Heating Central
Cooling Ceiling Fan(s), Central
Flooring Carpet, Tile
Fireplaces Number 1
Fireplaces Type Family Room
Appliance Free Standing Gas Range, Dishwasher, Microwave
Laundry Cabinets, Inside Room
Exterior
Parking Features Garage Facing Front
Garage Spaces 2.0
Utilities Available Public
Roof Type Tile
Private Pool No
Building
Lot Description Corner
Story 1
Foundation Slab
Sewer Sewer in Street
Water Public
Schools
Elementary Schools Livingston Union
Middle Schools Livingston Union
High Schools Merced Union High
School District Merced
Others
Senior Community No
Tax ID 022-172-005
Special Listing Condition Real Estate Owned
Read Less Info
Want to know what your home might be worth? Contact us for a FREE valuation!

Our team is ready to help you sell your home for the highest possible price ASAP

Bought with Century 21 Select Real Estate
bobandrobyn@thebrokerage360.com
2012 Elvenden Way, Roseville, CA, 95661, United States






