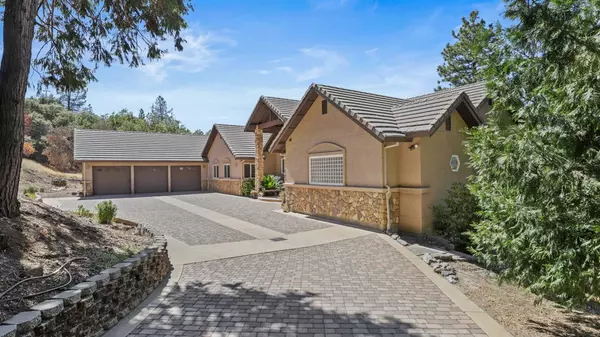$870,000
$899,000
3.2%For more information regarding the value of a property, please contact us for a free consultation.
4 Beds
3 Baths
3,863 SqFt
SOLD DATE : 03/04/2022
Key Details
Sold Price $870,000
Property Type Single Family Home
Sub Type Single Family Residence
Listing Status Sold
Purchase Type For Sale
Square Footage 3,863 sqft
Price per Sqft $225
MLS Listing ID 221111593
Sold Date 03/04/22
Bedrooms 4
Full Baths 3
HOA Y/N No
Originating Board MLS Metrolist
Year Built 2002
Lot Size 3.150 Acres
Acres 3.15
Lot Dimensions 3.1
Property Description
WOW!! HONEY STOP THE CAR!!! Check out this CUSTOM-HOME- ONE OF A KIND HIDDEN GEM with the luxury of fine living, just minutes from downtown, and 30 min from Bear Valley. This gorgeous property includes an entrance on the main floor, including living room, office, beds, baths, kitchen, dining room, laundry room, and balcony. Master bathroom includes a private SAUNA, to unwind and relax. Bottom level includes a separate game room, with full bed and bath. Property includes 3.1 acres of privacy, stunning views with great neighbors. Endless opportunities here and way too much to list. Recently installed- Byers's leaf guard, water proof Trex boards on deck. This would be perfect for a lavish new home, or second vacation home.
Location
State CA
County Calaveras
Area 22027
Direction From Murphys, Take Hwy 4, R Darby Russell, R Wylderidge Dr. Continue up hill a bit even after your GPS says arrived, property will be on right.
Rooms
Family Room Deck Attached, View
Master Bathroom Sauna, Sunken Tub, Walk-In Closet
Living Room Cathedral/Vaulted, Deck Attached, View
Dining Room Breakfast Nook, Dining/Family Combo
Kitchen Breakfast Area, Other Counter, Granite Counter, Island w/Sink
Interior
Heating Propane, Central, Fireplace(s), Wood Stove
Cooling Ceiling Fan(s), Central
Flooring Carpet, Tile, Wood
Fireplaces Number 2
Fireplaces Type Electric, Wood Burning
Window Features Dual Pane Full
Appliance Built-In Electric Oven, Dishwasher, Disposal, Microwave, Electric Cook Top
Laundry Dryer Included, Sink, Washer Included
Exterior
Exterior Feature Balcony
Parking Features RV Possible, Garage Facing Front
Garage Spaces 3.0
Utilities Available Cable Available, Propane Tank Leased, Internet Available
View Woods, Mountains
Roof Type Tile
Topography Lot Grade Varies
Street Surface Asphalt
Porch Covered Deck, Uncovered Deck, Covered Patio
Private Pool No
Building
Lot Description Private
Story 2
Foundation Concrete, ConcretePerimeter
Sewer Septic System
Water Water District, Public
Architectural Style Contemporary
Level or Stories Two
Schools
Elementary Schools Calaveras Unified
Middle Schools Calaveras Unified
High Schools Brett Harte Union
School District Calaveras
Others
Senior Community No
Tax ID 034-084-002
Special Listing Condition None
Pets Allowed Yes
Read Less Info
Want to know what your home might be worth? Contact us for a FREE valuation!

Our team is ready to help you sell your home for the highest possible price ASAP

Bought with PMZ Real Estate
bobandrobyn@thebrokerage360.com
2012 Elvenden Way, Roseville, CA, 95661, United States






