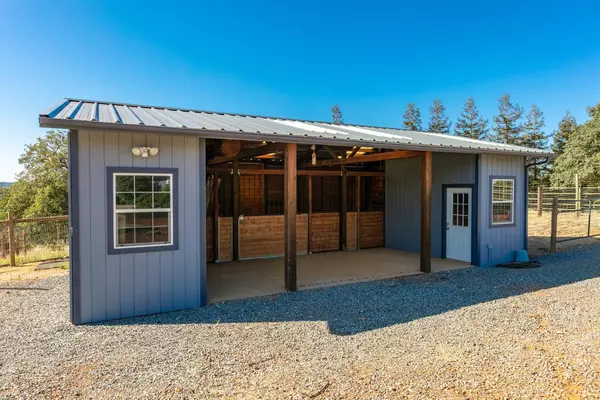$687,500
$687,500
For more information regarding the value of a property, please contact us for a free consultation.
3 Beds
2 Baths
2,256 SqFt
SOLD DATE : 02/07/2023
Key Details
Sold Price $687,500
Property Type Single Family Home
Sub Type Single Family Residence
Listing Status Sold
Purchase Type For Sale
Square Footage 2,256 sqft
Price per Sqft $304
Subdivision Auburn Lake Trails
MLS Listing ID 222003338
Sold Date 02/07/23
Bedrooms 3
Full Baths 2
HOA Fees $201/mo
HOA Y/N Yes
Originating Board MLS Metrolist
Year Built 1979
Lot Size 2.000 Acres
Acres 2.0
Property Description
Single story with ideal horse set up in beautiful Auburn Lake Trails. Enjoy the stunning panoramic views from the wall of windows in this open floor plan home. Recent paint in & out, & a new roof in 2020. Updated kitchen has corian counters & birch cabinetry. Baths have been updated. The great room features beautiful wood ceiling. Oversized bedrooms and a separate owners suite. A unique sunroom highlights the sweeping canyon views and houses lemon and mandarin trees. Out back is a dark bottom pool perfect for cooling off this summer. Custom barn with 10' walls includes 3 stalls w/indiv paddocks, tack room, covered porch, drive up & load/feed room. Then train or play with your horses in the separate fenced pen area. Fruit orchard, 3 car garage & even room for your RV. Cool is the perfect place for all kinds of recreation: hiking, biking and taking the horses out to explore the miles of community trails, all from your own yard. ALT offers guarded gate, golf course, parks, tennis & more
Location
State CA
County El Dorado
Area 12902
Direction Must be with an agent to enter Auburn Lake Trails. Enter at the main gate at 1400 American River Trail to be let in. Follow American River Trl to the end. Left on Sweetwater. Right on Hidden Gold. Left on Brown Bear. Right on Cascade Trail. Left on Greenhorn Trail.
Rooms
Family Room View
Master Bathroom Closet, Shower Stall(s), Double Sinks, Sitting Area, Granite, Low-Flow Toilet(s), Window
Master Bedroom Ground Floor, Outside Access
Living Room Cathedral/Vaulted, Great Room, View
Dining Room Dining Bar, Formal Area
Kitchen Island, Synthetic Counter
Interior
Interior Features Cathedral Ceiling
Heating Central, Electric, Fireplace(s), Heat Pump, Wood Stove
Cooling Ceiling Fan(s), Central, Heat Pump, MultiUnits
Flooring Carpet, Linoleum, Tile, Vinyl
Fireplaces Number 3
Fireplaces Type Master Bedroom, Family Room, Wood Burning
Equipment Attic Fan(s), Central Vacuum
Window Features Bay Window(s),Solar Screens,Dual Pane Partial
Appliance Built-In Electric Oven, Hood Over Range, Dishwasher, Disposal, Plumbed For Ice Maker, Electric Cook Top
Laundry Cabinets, Sink, Electric, Inside Room
Exterior
Parking Features Attached, RV Possible, Garage Facing Side, Guest Parking Available
Garage Spaces 3.0
Fence Back Yard, Front Yard, Other
Pool Built-In, On Lot, Dark Bottom, Pool Sweep, Gunite Construction
Utilities Available Public, Propane Tank Leased, Internet Available
Amenities Available Barbeque, Playground, Pool, Clubhouse, Golf Course, Tennis Courts, Trails, Park
View Pasture, Woods, Mountains
Roof Type Composition
Topography Lot Grade Varies
Street Surface Asphalt,Chip And Seal
Private Pool Yes
Building
Lot Description Private, Garden, Gated Community
Story 1
Foundation Raised
Sewer Septic System
Water Meter on Site, Water District
Architectural Style Ranch
Level or Stories One
Schools
Elementary Schools Black Oak Mine
Middle Schools Black Oak Mine
High Schools Black Oak Mine
School District El Dorado
Others
HOA Fee Include Pool
Senior Community No
Tax ID 073-492-011-000
Special Listing Condition None
Pets Allowed Yes
Read Less Info
Want to know what your home might be worth? Contact us for a FREE valuation!

Our team is ready to help you sell your home for the highest possible price ASAP

Bought with eXp Realty of California Inc.

bobandrobyn@thebrokerage360.com
2012 Elvenden Way, Roseville, CA, 95661, United States






