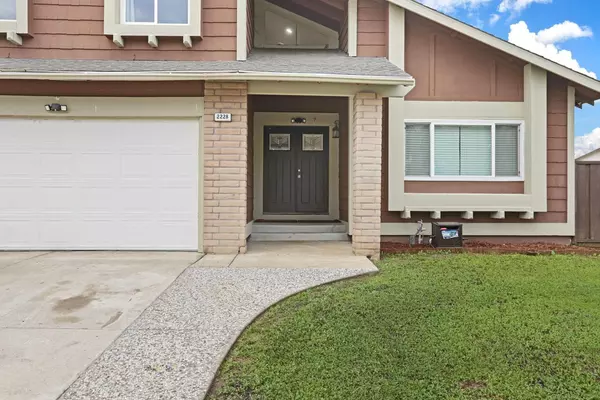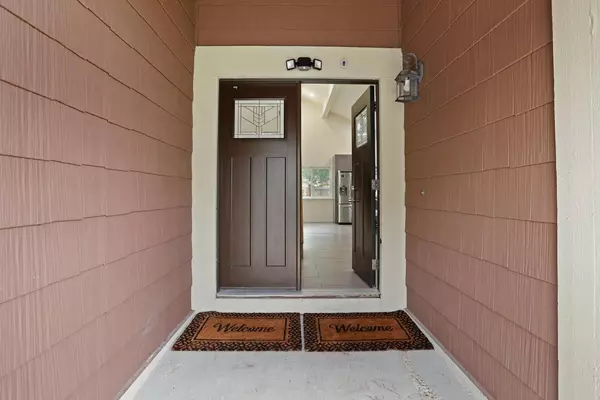$715,000
$660,000
8.3%For more information regarding the value of a property, please contact us for a free consultation.
4 Beds
2 Baths
1,823 SqFt
SOLD DATE : 02/22/2022
Key Details
Sold Price $715,000
Property Type Single Family Home
Sub Type Single Family Residence
Listing Status Sold
Purchase Type For Sale
Square Footage 1,823 sqft
Price per Sqft $392
MLS Listing ID 221154739
Sold Date 02/22/22
Bedrooms 4
Full Baths 2
HOA Y/N No
Originating Board MLS Metrolist
Year Built 1984
Lot Size 6,148 Sqft
Acres 0.1411
Property Description
This gorgeous 4-bedroom, 2.5 bath, two-story home has the upgraded open concept floor plan you've been seeking! Upon entering through the front double doors, you will be welcomed into the spacious living/dining area, and gourmet kitchen. The family room sliding glass door opens up to the large backyard where there is plenty of room for outdoor entertaining. The second floor boasts the primary suite with a stunning remodeled walk-in shower, three bedrooms and a full bathroom with tub. Some highlights are the luxurious quartz on kitchen counters and island, modern shaker cabinets with lots of storage, designer backsplash, stainless steel gas range, hood, dishwasher, and internet connected smart fridge, recessed ceiling lighting throughout, wood look tile flooring, separate laundry room, newer carpets on stairs and second floor, leased solar, Tuff shed, RV/boat parking with newer iron trimmed gate, side fencing and exterior paint. Located minutes away from shopping, Bart and freeway.
Location
State CA
County Contra Costa
Area Pittsburg
Direction HWY 4, exit Bailey Rd, go left on W Leland Rd, turn right on Jacqueline Dr.
Rooms
Master Bathroom Shower Stall(s), Double Sinks, Granite, Tile, Window
Master Bedroom Closet
Living Room Cathedral/Vaulted
Dining Room Dining/Living Combo
Kitchen Pantry Cabinet, Quartz Counter, Island w/Sink
Interior
Interior Features Storage Area(s)
Heating Central
Cooling Central
Flooring Carpet, Tile
Fireplaces Number 1
Fireplaces Type Brick
Window Features Dual Pane Full
Appliance Free Standing Gas Range, Free Standing Refrigerator, Hood Over Range, Dishwasher, Disposal
Laundry Electric, Gas Hook-Up, Ground Floor, Hookups Only, Inside Room
Exterior
Parking Features Attached, Boat Storage, RV Storage, Side-by-Side, Garage Door Opener, Uncovered Parking Spaces 2+
Garage Spaces 2.0
Fence Back Yard, Wood
Utilities Available Public, Cable Available, Solar, Internet Available
View Hills
Roof Type Composition
Street Surface Paved
Porch Uncovered Patio
Private Pool No
Building
Lot Description Grass Artificial, Land Locked, Street Lights, Landscape Back, Landscape Front
Story 2
Foundation Raised
Sewer Public Sewer
Water Public
Architectural Style Traditional
Level or Stories Two
Schools
Elementary Schools Pittsburg Unified
Middle Schools Pittsburg Unified
High Schools Pittsburg Unified
School District Contra Costa
Others
Senior Community No
Tax ID 094-301-019
Special Listing Condition Offer As Is
Read Less Info
Want to know what your home might be worth? Contact us for a FREE valuation!

Our team is ready to help you sell your home for the highest possible price ASAP

Bought with Keller Williams Realty
bobandrobyn@thebrokerage360.com
2012 Elvenden Way, Roseville, CA, 95661, United States






