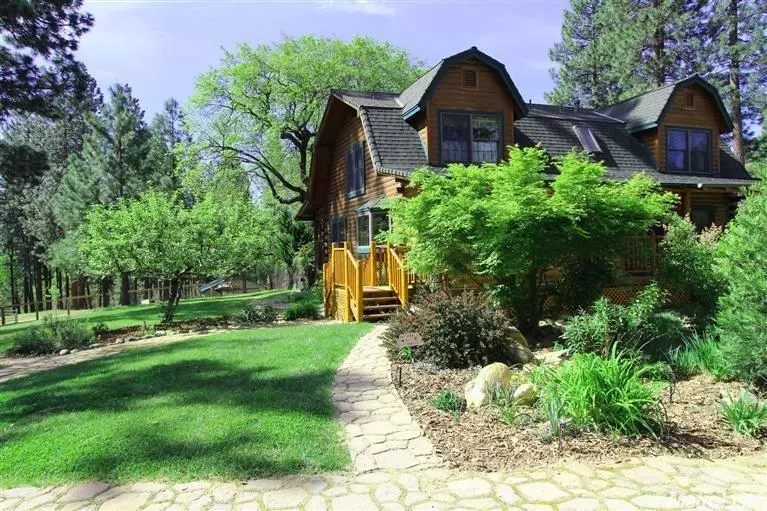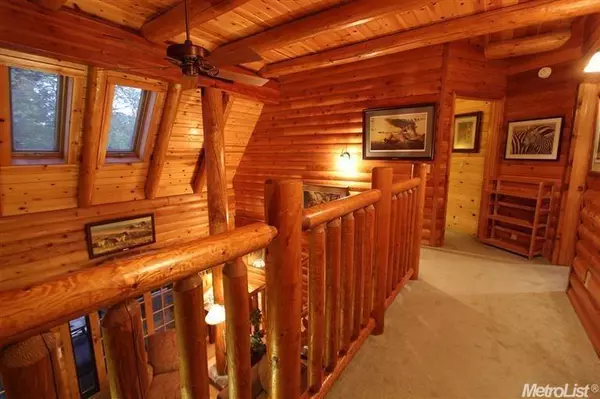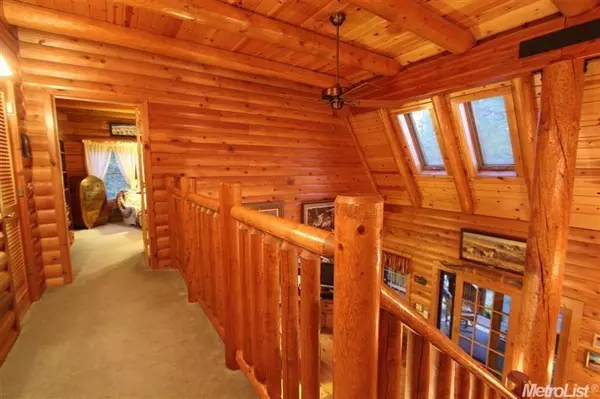$729,000
$729,000
For more information regarding the value of a property, please contact us for a free consultation.
5 Beds
3 Baths
2,044 SqFt
SOLD DATE : 02/07/2023
Key Details
Sold Price $729,000
Property Type Single Family Home
Sub Type Single Family Residence
Listing Status Sold
Purchase Type For Sale
Square Footage 2,044 sqft
Price per Sqft $356
MLS Listing ID 221153204
Sold Date 02/07/23
Bedrooms 5
Full Baths 3
HOA Y/N No
Originating Board MLS Metrolist
Year Built 1994
Lot Size 13.760 Acres
Acres 13.76
Property Description
Just on the market is this sweet custom and private 4/5 bed 3 bath custom Log home on 13.76 acres! with horse friendly set up. On property are / hiking / A.T.V / horse trails including ride outs to the Cosumnes River! on Cosumnes mine rd. Property features custom log home with all appliances, central vac and a 4 stall M.D horse barn with auto water and wash rack including tack room .Located close by is your 3 car garage with shop area and plentiful storage. Around the yard you will find beautiful local landscaping including apple, pear and persimmon trees and out buildings, also standing tall are Ponderosa Pine and Oak trees. For recreation and less than a mile away is National Forest the Consumnes River and B.L.M property with miles of trails for exploration! After all the daily fun just a run down the hill to Somerset/Fairplay where 25+wineries and tasting rooms await!
Location
State CA
County El Dorado
Area 12704
Direction Somerset...Grizzly Flat rd to left on Cosumnes rd to address on right
Rooms
Family Room Open Beam Ceiling
Master Bathroom Shower Stall(s), Double Sinks, Tub w/Shower Over
Master Bedroom Walk-In Closet
Living Room Skylight(s), Deck Attached, Great Room
Dining Room Breakfast Nook, Dining/Family Combo, Space in Kitchen, Formal Area
Kitchen Breakfast Area, Pantry Closet, Synthetic Counter
Interior
Interior Features Skylight(s), Open Beam Ceiling
Heating Central, Wood Stove
Cooling Ceiling Fan(s), None
Flooring Carpet, Wood
Fireplaces Number 1
Fireplaces Type Living Room, Wood Burning, Wood Stove
Window Features Dual Pane Full
Appliance Free Standing Gas Range, Free Standing Refrigerator, Disposal
Laundry Gas Hook-Up, Washer Included, Inside Area
Exterior
Exterior Feature Fireplace, Entry Gate
Parking Features RV Access, RV Possible, Detached, Garage Door Opener, Garage Facing Side, Guest Parking Available, Workshop in Garage
Garage Spaces 3.0
Carport Spaces 1
Fence Back Yard, Full
Utilities Available Propane Tank Leased, Solar, Dish Antenna, Internet Available
View Pasture, Forest
Roof Type Composition
Topography Rolling,Level,Lot Grade Varies,Trees Many,Rock Outcropping
Street Surface Paved,Gravel
Porch Front Porch, Back Porch
Private Pool No
Building
Lot Description Auto Sprinkler F&R, See Remarks, Low Maintenance
Story 2
Foundation Raised
Sewer Septic Connected
Water Well
Architectural Style Log, Ranch
Schools
Elementary Schools Pioneer Union
Middle Schools Pioneer Union School
High Schools El Dorado Union High
School District El Dorado
Others
Senior Community No
Tax ID 041-931-10-10
Special Listing Condition None
Read Less Info
Want to know what your home might be worth? Contact us for a FREE valuation!

Our team is ready to help you sell your home for the highest possible price ASAP

Bought with Realty One Group FOX
bobandrobyn@thebrokerage360.com
2012 Elvenden Way, Roseville, CA, 95661, United States






