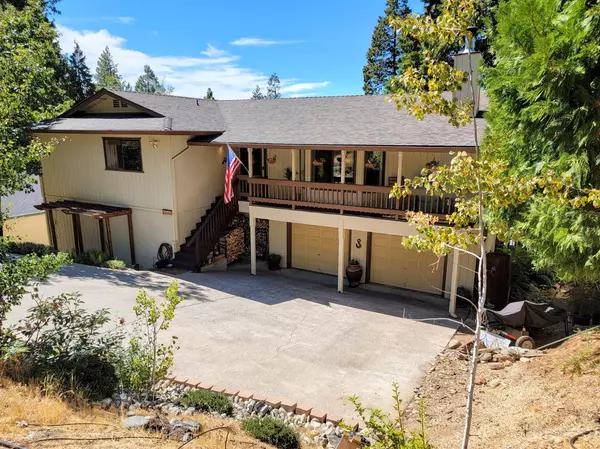$480,000
$489,500
1.9%For more information regarding the value of a property, please contact us for a free consultation.
3 Beds
2 Baths
1,830 SqFt
SOLD DATE : 02/06/2023
Key Details
Sold Price $480,000
Property Type Single Family Home
Sub Type Single Family Residence
Listing Status Sold
Purchase Type For Sale
Square Footage 1,830 sqft
Price per Sqft $262
MLS Listing ID 221119891
Sold Date 02/06/23
Bedrooms 3
Full Baths 2
HOA Y/N No
Originating Board MLS Metrolist
Year Built 1987
Lot Size 0.260 Acres
Acres 0.26
Property Description
Already has Clearance from Cal Fire Defensible space inspection now required on all sold homes! Back to market after buyers flaked, no fault of sellers. Do Not miss this opportunity again! Indescribable views and exquisite finishes. Whether you are looking for a vacation home or a permanent residence, look no further. This home is in a highly desirable neighborhood. Impeccably remodeled home. Breath-takingly designed kitchen with Granite countertops, Copper farm sink, and custom lighting. Luxury Mohawk laminate wood floors throughout the main living area. Fully fenced and landscaped for your dreams back yard. Immediate access to fishing and hiking with the ditch trail at your back yard.
Location
State CA
County Tuolumne
Area 22049
Direction 108 right on North Tuolumne rd. Right on East ave, left on Cedar Pines Ave. House on right hand side.
Rooms
Master Bathroom Tub w/Shower Over, Walk-In Closet
Master Bedroom Walk-In Closet
Living Room Cathedral/Vaulted, Deck Attached, View
Dining Room Dining/Living Combo
Kitchen Pantry Closet, Skylight(s), Granite Counter
Interior
Interior Features Skylight Tube
Heating Central, Wood Stove
Cooling Ceiling Fan(s), Central
Flooring Carpet, Laminate, Wood
Appliance Free Standing Gas Oven, Compactor, Dishwasher
Laundry Electric, Hookups Only
Exterior
Parking Features Garage Facing Front
Garage Spaces 2.0
Fence Back Yard, Fenced
Utilities Available Electric, Public, Cable Available, Propane Tank Leased, Underground Utilities, Internet Available
View Mountains
Roof Type Composition
Private Pool No
Building
Lot Description Cul-De-Sac, Landscape Back, Landscape Front
Story 2
Foundation Concrete
Sewer Public Sewer
Water Public
Level or Stories Two
Schools
Elementary Schools Twainharte/Long Barn
Middle Schools Twainharte/Long Barn
High Schools Summerville Union
School District Tuolumne
Others
Senior Community No
Tax ID 049-290-037
Special Listing Condition None
Read Less Info
Want to know what your home might be worth? Contact us for a FREE valuation!

Our team is ready to help you sell your home for the highest possible price ASAP

Bought with Keller Williams Realty Sierra Foothills
bobandrobyn@thebrokerage360.com
2012 Elvenden Way, Roseville, CA, 95661, United States






