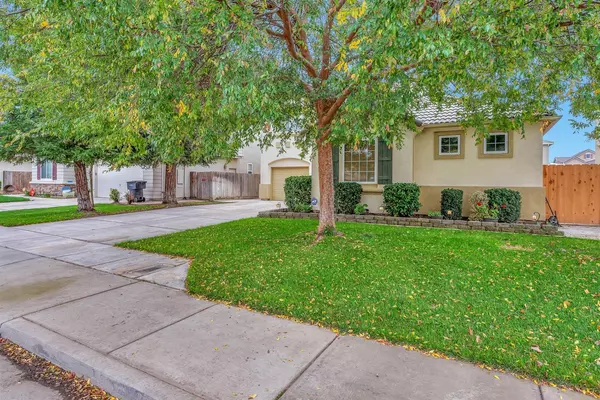$500,000
$485,000
3.1%For more information regarding the value of a property, please contact us for a free consultation.
4 Beds
3 Baths
2,698 SqFt
SOLD DATE : 02/10/2022
Key Details
Sold Price $500,000
Property Type Single Family Home
Sub Type Single Family Residence
Listing Status Sold
Purchase Type For Sale
Square Footage 2,698 sqft
Price per Sqft $185
Subdivision Liberty Square
MLS Listing ID 221152850
Sold Date 02/10/22
Bedrooms 4
Full Baths 2
HOA Y/N No
Originating Board MLS Metrolist
Year Built 2006
Lot Size 5,663 Sqft
Acres 0.13
Lot Dimensions 56 x 100
Property Description
Beautiful family home in great location and perfect for entertaining!! This 4 bedroom, 2.5 bath home has been meticulously maintained and has many custom features throughout including custom paint & shutters. Every room in the house is large & beautiful. The kitchen features an island, lots of storage, & opens up to the family room with a gas fireplace. The large formal living room is being used as a theatre room. The large master bedroom & master bath upstairs features double sinks, a separate shower & tub along with a large walk-in closet. The additional three bedrooms upstairs are ready for the kids with the coolest custom paint jobs imaginable!! The hall bath upstairs features double sinks. The upstairs loft has two custom built-in desks with plenty of storage & perfect for home studies or office work. This home features a three car garage. The single car garage has been made into a playroom/game room and library for kids (and adults) of all ages with fun glow in the dark paint!!
Location
State CA
County Merced
Area 20419
Direction Hammatt Avenue to Aspenglen Way
Rooms
Family Room Great Room
Master Bathroom Shower Stall(s), Double Sinks, Fiberglass, Soaking Tub, Walk-In Closet
Living Room Other
Dining Room Dining Bar, Dining/Family Combo
Kitchen Island w/Sink, Kitchen/Family Combo, Tile Counter
Interior
Interior Features Formal Entry
Heating Central
Cooling Central
Flooring Carpet, Tile
Fireplaces Number 1
Fireplaces Type Family Room, Gas Log
Window Features Dual Pane Full
Appliance Free Standing Gas Range, Gas Plumbed, Gas Water Heater, Dishwasher, Disposal, Microwave
Laundry Cabinets, Ground Floor, Inside Room
Exterior
Exterior Feature Dog Run
Parking Features Attached
Garage Spaces 3.0
Fence Fenced, Wood
Utilities Available Public, Natural Gas Connected
Roof Type Tile
Street Surface Paved
Private Pool No
Building
Lot Description Shape Regular
Story 2
Foundation Slab
Sewer Sewer Connected
Water Public
Architectural Style Traditional
Schools
Elementary Schools Livingston Union
Middle Schools Livingston Union
High Schools Merced Union High
School District Merced
Others
Senior Community No
Tax ID 023-035-003
Special Listing Condition None
Read Less Info
Want to know what your home might be worth? Contact us for a FREE valuation!

Our team is ready to help you sell your home for the highest possible price ASAP

Bought with Reva Blue Realty, Inc.
bobandrobyn@thebrokerage360.com
2012 Elvenden Way, Roseville, CA, 95661, United States






