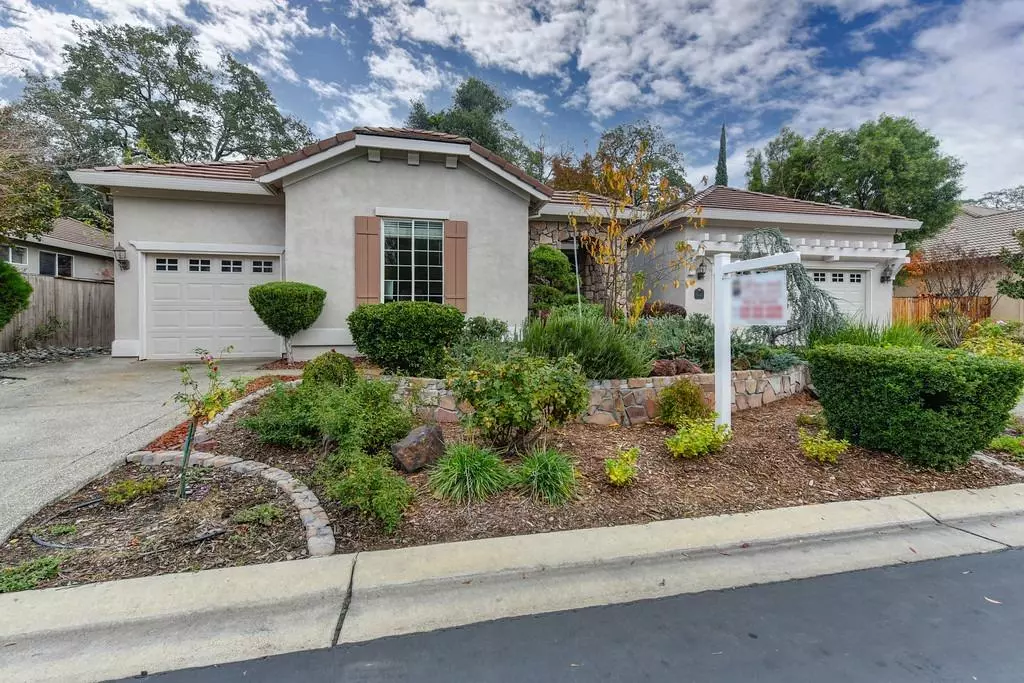$855,000
$864,000
1.0%For more information regarding the value of a property, please contact us for a free consultation.
4 Beds
3 Baths
2,819 SqFt
SOLD DATE : 01/20/2023
Key Details
Sold Price $855,000
Property Type Single Family Home
Sub Type Single Family Residence
Listing Status Sold
Purchase Type For Sale
Square Footage 2,819 sqft
Price per Sqft $303
MLS Listing ID 221145605
Sold Date 01/20/23
Bedrooms 4
Full Baths 3
HOA Fees $160/mo
HOA Y/N Yes
Originating Board MLS Metrolist
Year Built 2001
Lot Size 9,200 Sqft
Acres 0.2112
Property Description
Gated private neighborhood. Award winning Eureka School District. Gorgeous Private lot, backs up to green belt, front and back. Elegant Front Courtyard with privacy for morning coffee, ourdoor living with the beauty of nature at your doorstep. Entertainer's delight with plenty of room to entertain and relax. Spacious kitchen with Granite Counter tops. Kitchen family room combo. Light and bright open floor plan with crown-molded high ceilings throughout. Centralized, full service wet bar. Beautiful hardwood floors. New carpet in all bedrooms. New oven, trash compactor and dishwaster.Garage is 2 car and a separate single car for the 3rd car. Fully insulated, epoxy floor with storage cabinets as well as overhead storage. Home exterior and interior freshly painted . Walking distance to Granite Bay High School, the Golf course well as parks and trails. 4 bedroom/3 full bath Tile roof. No PGE, City of Roseville Utilities. Johnson Ranch
Location
State CA
County Placer
Area 12746
Direction E Roseville Pkwy to Old Auburn to into gated entrance at Ashley Woods, turn right on lockridge and then o Eagleton.
Rooms
Master Bedroom Walk-In Closet
Living Room Cathedral/Vaulted
Dining Room Breakfast Nook, Formal Room, Dining/Family Combo
Kitchen Breakfast Area, Pantry Closet, Granite Counter, Island, Kitchen/Family Combo
Interior
Interior Features Cathedral Ceiling
Heating Central
Cooling Ceiling Fan(s), Central
Flooring Carpet, Tile, Wood
Appliance Gas Cook Top, Compactor, Dishwasher, Disposal
Laundry Cabinets, Gas Hook-Up, Inside Room
Exterior
Parking Features 24'+ Deep Garage
Garage Spaces 3.0
Fence Back Yard
Utilities Available Public, DSL Available
Amenities Available See Remarks
View Other
Roof Type Tile
Topography Snow Line Below,Level
Street Surface Paved
Porch Front Porch
Private Pool No
Building
Lot Description Private, Gated Community, Greenbelt, Landscape Back
Story 1
Foundation Slab
Sewer Sewer Connected & Paid
Water Water District
Architectural Style Ranch
Level or Stories One
Schools
Elementary Schools Eureka Union
Middle Schools Eureka Union
High Schools Roseville Joint
School District Placer
Others
Senior Community No
Tax ID 464-060-007-000
Special Listing Condition Offer As Is
Pets Allowed Yes
Read Less Info
Want to know what your home might be worth? Contact us for a FREE valuation!

Our team is ready to help you sell your home for the highest possible price ASAP

Bought with Infinity Homes
bobandrobyn@thebrokerage360.com
2012 Elvenden Way, Roseville, CA, 95661, United States






